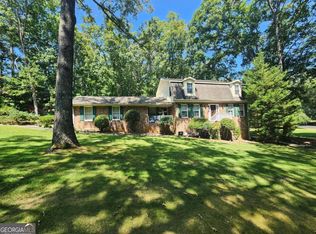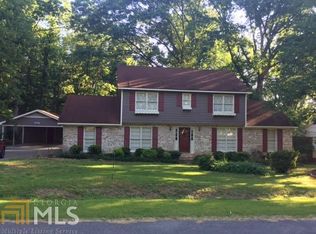"WOW" JUST REDUCED $9,100. Large back yard, Perfect for Children & Pets, 7ft Privacy Fence & Large Outbuilding with Trusses. Cedar sided House in Excellent Condition, recently painted inside and out. Partially updated. Nice Kitchen, Refrigerator, Stove & New Dishwasher Remain. Master Suite Bedroom and Bath on Main level, 2 BR's Up W/Nice Bathroom, enter from either Bedroom. Large Family Room and Dining Combo with vaulted ceilings, Central HVAC plus wood burning stove for cozy warmth. Large Windows overlooks wooded view of Street. Updated Laundry Room. 1 Car Gar W/Additional 3 Car Parking in Driveway. Front yard nicely landscaped with lots of trees. Like living in the country. Conveniently located to Downtown, Schools, Hospitals, Colleges, Walmart & East Rome By Pass. Just off 411 to Cartersville & I-75. Move In Ready, "A Must to See Inside."
This property is off market, which means it's not currently listed for sale or rent on Zillow. This may be different from what's available on other websites or public sources.

