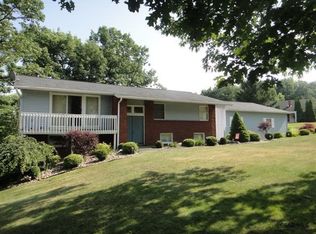Beautiful Split entry level home on .37 acres in Central Cambria School District. Main level has carpeted living/dining room combo w/ picture window & open to family room with gas log fireplace & access to deck. Kitchen has breakfast bar & appliances included. Master bedroom & master bath along with 2 additional bedrooms.Lower level has 1 bedroom, full bath & spacious office area. Intergral 2 car garage. Work shop area. Patio with wheelchair access. Call today to schedule a tour!
This property is off market, which means it's not currently listed for sale or rent on Zillow. This may be different from what's available on other websites or public sources.
