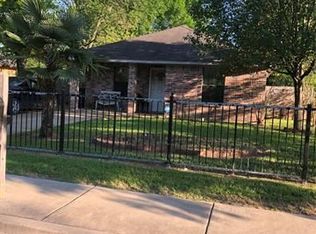Sold
Price Unknown
202 Mansfield Rd, Cleburne, TX 76031
3beds
1,585sqft
Single Family Residence
Built in 2025
5,967.72 Square Feet Lot
$250,500 Zestimate®
$--/sqft
$1,770 Estimated rent
Home value
$250,500
$225,000 - $278,000
$1,770/mo
Zestimate® history
Loading...
Owner options
Explore your selling options
What's special
Welcome to your custom-built dream home! This brand new 3 bed, 2 bath beauty is anything but cookie-cutter; crafted with thoughtful details throughout. The open-concept living space features a stunning custom wood beam and is filled with natural light. The kitchen boasts rich knotty alder cabinets with custom pull-out drawers, granite countertops, and stainless steel appliances. The private master suite is a true retreat with elevated ceiling accents, a spacious walk-in closet with custom shelving, and a spa-like bath. The carefully designed home features a split-bedroom layout which offers privacy, perfect for families or guests.
Beyond the beautiful design, you’ll love the location—Carver Park is just a short walk away for outdoor fun, and the Booker T. Washington Rec Center is minutes from your doorstep. Plus, you’re only about 30 minutes from the shops, dining, and entertainment of Downtown Fort Worth.
Custom privacy fence, wrought iron driveway gate complete this home! This 1,585 sq ft home is ready for its first homeowners—come see it for yourself!
Seller concessions are available! Schedule a private tour today, this move in ready home is waiting for you!
Zillow last checked: 8 hours ago
Listing updated: September 04, 2025 at 09:37am
Listed by:
Alma Martinez 0835770 682-422-3814,
One West Real Estate Co. LLC 682-422-3814
Bought with:
Brandi Shapiro
Brixstone Real Estate
Source: NTREIS,MLS#: 21002150
Facts & features
Interior
Bedrooms & bathrooms
- Bedrooms: 3
- Bathrooms: 2
- Full bathrooms: 2
Primary bedroom
- Features: Ceiling Fan(s), Dual Sinks, En Suite Bathroom, Walk-In Closet(s)
- Level: First
- Dimensions: 0 x 0
Bedroom
- Features: Ceiling Fan(s), Walk-In Closet(s)
- Level: First
- Dimensions: 0 x 0
Bedroom
- Features: Ceiling Fan(s)
- Level: First
- Dimensions: 0 x 0
Dining room
- Level: First
- Dimensions: 0 x 0
Living room
- Features: Ceiling Fan(s)
- Level: First
- Dimensions: 0 x 0
Heating
- Central
Cooling
- Central Air, Ceiling Fan(s)
Appliances
- Included: Dishwasher, Electric Cooktop, Electric Oven, Microwave
- Laundry: Washer Hookup, Dryer Hookup, ElectricDryer Hookup, Laundry in Utility Room
Features
- Chandelier, Granite Counters, Kitchen Island, Open Floorplan, Pantry, Vaulted Ceiling(s), Walk-In Closet(s)
- Flooring: Laminate, Tile
- Has basement: No
- Has fireplace: No
Interior area
- Total interior livable area: 1,585 sqft
Property
Parking
- Parking features: Concrete, Driveway, Open
- Has uncovered spaces: Yes
Features
- Levels: One
- Stories: 1
- Patio & porch: Covered
- Pool features: None
- Fencing: Fenced,Privacy,Wood,Wrought Iron
Lot
- Size: 5,967 sqft
- Features: Corner Lot, Subdivision
- Residential vegetation: Grassed
Details
- Parcel number: 126280013705
Construction
Type & style
- Home type: SingleFamily
- Architectural style: Traditional,Detached
- Property subtype: Single Family Residence
Materials
- Brick
- Foundation: Slab
- Roof: Composition
Condition
- Year built: 2025
Utilities & green energy
- Sewer: Public Sewer
- Water: Public
- Utilities for property: Sewer Available, Water Available
Community & neighborhood
Security
- Security features: Smoke Detector(s)
Location
- Region: Cleburne
- Subdivision: Original Cleburn
Price history
| Date | Event | Price |
|---|---|---|
| 9/4/2025 | Sold | -- |
Source: NTREIS #21002150 Report a problem | ||
| 9/2/2025 | Pending sale | $265,000$167/sqft |
Source: NTREIS #21002150 Report a problem | ||
| 8/22/2025 | Contingent | $265,000$167/sqft |
Source: NTREIS #21002150 Report a problem | ||
| 8/7/2025 | Listed for sale | $265,000+0.8%$167/sqft |
Source: NTREIS #21002150 Report a problem | ||
| 7/1/2025 | Listing removed | $262,900$166/sqft |
Source: NTREIS #20899715 Report a problem | ||
Public tax history
| Year | Property taxes | Tax assessment |
|---|---|---|
| 2024 | $524 +0.2% | $23,500 |
| 2023 | $523 -11.1% | $23,500 |
| 2022 | $588 -4.1% | $23,500 |
Find assessor info on the county website
Neighborhood: 76031
Nearby schools
GreatSchools rating
- 5/10Santa Fe Elementary SchoolGrades: PK-5Distance: 0.9 mi
- 4/10Ad Wheat Middle SchoolGrades: 6-8Distance: 2.6 mi
- 5/10Cleburne High SchoolGrades: 9-12Distance: 3 mi
Schools provided by the listing agent
- Elementary: Irving
- Middle: Ad Wheat
- High: Cleburne
- District: Cleburne ISD
Source: NTREIS. This data may not be complete. We recommend contacting the local school district to confirm school assignments for this home.
Get a cash offer in 3 minutes
Find out how much your home could sell for in as little as 3 minutes with a no-obligation cash offer.
Estimated market value$250,500
Get a cash offer in 3 minutes
Find out how much your home could sell for in as little as 3 minutes with a no-obligation cash offer.
Estimated market value
$250,500
