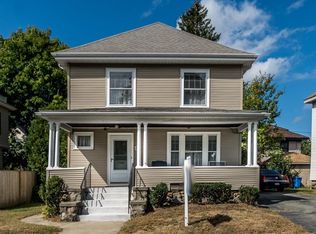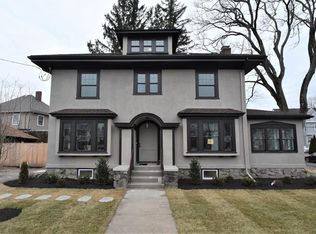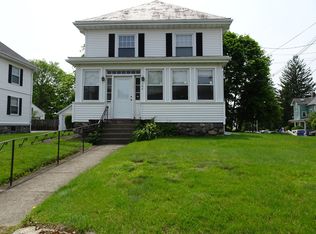Sold for $895,000
$895,000
202 Main St, Waltham, MA 02453
3beds
2,000sqft
Single Family Residence
Built in 1899
5,166 Square Feet Lot
$899,900 Zestimate®
$448/sqft
$3,211 Estimated rent
Home value
$899,900
$855,000 - $945,000
$3,211/mo
Zestimate® history
Loading...
Owner options
Explore your selling options
What's special
Newly renovated 3-bedroom, 3-bath Craftsman/Colonial located on the Waltham/Watertown line. This sunny home begins with a contemporary New England Foyer with built-in benches, coat hooks/cubbies & leads into a home office/sitting room. The modern open floor plan allows for various living vignettes and features a spacious living room and dining room with a fireplace and built-in China Cabinet. There's a brand-new granite & stainless kitchen with breakfast peninsula as well as a back mudroom and closet. The 3 bedrooms can accommodate queen and king sized beds and feature a modern bathroom. The finished basement is perfect for a playroom or family room and has a full bath and laundry. Flooring consists of new quarter-sawn white oak and vertical grain heart pine. Easy commuting to Boston and close to shopping and restaurants. Good size attic is ideal for storage with a potential for additional living space. Fantastic parking with 2 driveways, fenced-in yard, central A/C and gas heat.
Zillow last checked: 8 hours ago
Listing updated: May 15, 2024 at 03:17pm
Listed by:
Peter Boyajian 617-834-4807,
Real Estate 109 617-489-5110
Bought with:
Dan & Johnny Team
Kava Realty Group, Inc.
Source: MLS PIN,MLS#: 73222616
Facts & features
Interior
Bedrooms & bathrooms
- Bedrooms: 3
- Bathrooms: 3
- Full bathrooms: 3
Primary bedroom
- Features: Flooring - Hardwood
- Level: Second
- Area: 190.92
- Dimensions: 13.17 x 14.5
Bedroom 2
- Features: Flooring - Hardwood
- Level: Second
- Area: 153.61
- Dimensions: 13.17 x 11.67
Bedroom 3
- Features: Flooring - Hardwood
- Level: Second
- Area: 118.25
- Dimensions: 11 x 10.75
Primary bathroom
- Features: No
Bathroom 1
- Features: Bathroom - Full, Bathroom - With Shower Stall, Flooring - Stone/Ceramic Tile
- Level: First
- Area: 32.14
- Dimensions: 7.42 x 4.33
Bathroom 2
- Features: Bathroom - Full, Bathroom - Tiled With Tub & Shower, Flooring - Stone/Ceramic Tile
- Level: Second
- Area: 56.58
- Dimensions: 7 x 8.08
Bathroom 3
- Features: Bathroom - Full, Bathroom - With Shower Stall
- Level: Basement
- Area: 99
- Dimensions: 9 x 11
Dining room
- Features: Flooring - Hardwood, Open Floorplan, Recessed Lighting
- Level: First
- Area: 147.03
- Dimensions: 13.17 x 11.17
Family room
- Features: Flooring - Vinyl
- Level: Basement
- Area: 308.13
- Dimensions: 12.08 x 25.5
Kitchen
- Features: Flooring - Hardwood, Recessed Lighting, Stainless Steel Appliances, Peninsula
- Level: First
- Area: 18198
- Dimensions: 1011 x 18
Living room
- Features: Flooring - Hardwood, French Doors, Open Floorplan
- Level: First
- Area: 240.71
- Dimensions: 13.25 x 18.17
Heating
- Baseboard, Natural Gas
Cooling
- Central Air, 3 or More, Ductless
Appliances
- Included: Gas Water Heater, Water Heater, Range, Dishwasher, Disposal, Microwave, Refrigerator, Washer, Dryer, Range Hood, Plumbed For Ice Maker
- Laundry: In Basement, Gas Dryer Hookup, Washer Hookup
Features
- Closet, Beadboard, Sitting Room, Mud Room, Foyer
- Flooring: Wood, Tile, Hardwood, Vinyl / VCT, Flooring - Hardwood, Laminate
- Doors: French Doors
- Windows: Insulated Windows, Screens
- Basement: Full,Finished
- Number of fireplaces: 1
- Fireplace features: Dining Room
Interior area
- Total structure area: 2,000
- Total interior livable area: 2,000 sqft
Property
Parking
- Total spaces: 5
- Parking features: Off Street, Driveway, Paved
- Uncovered spaces: 5
Accessibility
- Accessibility features: No
Features
- Patio & porch: Patio
- Exterior features: Patio, Rain Gutters, Professional Landscaping, Screens, Fenced Yard
- Fencing: Fenced
Lot
- Size: 5,166 sqft
- Features: Corner Lot, Level
Details
- Parcel number: M:062 B:015 L:0001,837747
- Zoning: 1
Construction
Type & style
- Home type: SingleFamily
- Architectural style: Colonial,Craftsman
- Property subtype: Single Family Residence
Materials
- Frame
- Foundation: Stone
- Roof: Shingle
Condition
- Year built: 1899
Utilities & green energy
- Electric: Circuit Breakers, 200+ Amp Service
- Sewer: Public Sewer
- Water: Public
- Utilities for property: for Gas Range, for Gas Oven, for Gas Dryer, Washer Hookup, Icemaker Connection
Community & neighborhood
Community
- Community features: Public Transportation, Shopping, Highway Access, House of Worship, Public School, T-Station
Location
- Region: Waltham
Price history
| Date | Event | Price |
|---|---|---|
| 5/15/2024 | Sold | $895,000$448/sqft |
Source: MLS PIN #73222616 Report a problem | ||
| 4/21/2024 | Contingent | $895,000$448/sqft |
Source: MLS PIN #73222616 Report a problem | ||
| 4/10/2024 | Listed for sale | $895,000+383.8%$448/sqft |
Source: MLS PIN #73222616 Report a problem | ||
| 8/18/1988 | Sold | $185,000$93/sqft |
Source: Public Record Report a problem | ||
Public tax history
| Year | Property taxes | Tax assessment |
|---|---|---|
| 2025 | $6,426 +2.3% | $654,400 +0.4% |
| 2024 | $6,280 +9.2% | $651,500 +16.9% |
| 2023 | $5,752 -6.7% | $557,400 +0.7% |
Find assessor info on the county website
Neighborhood: 02453
Nearby schools
GreatSchools rating
- 6/10James Fitzgerald Elementary SchoolGrades: K-5Distance: 0.5 mi
- 7/10John W. McDevitt Middle SchoolGrades: 6-8Distance: 0.8 mi
- 4/10Waltham Sr High SchoolGrades: 9-12Distance: 1.4 mi
Get a cash offer in 3 minutes
Find out how much your home could sell for in as little as 3 minutes with a no-obligation cash offer.
Estimated market value$899,900
Get a cash offer in 3 minutes
Find out how much your home could sell for in as little as 3 minutes with a no-obligation cash offer.
Estimated market value
$899,900


