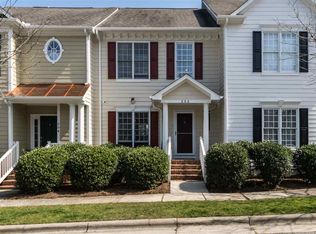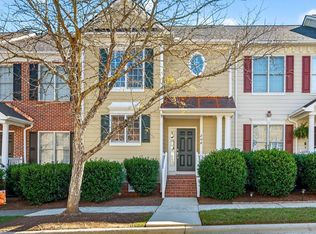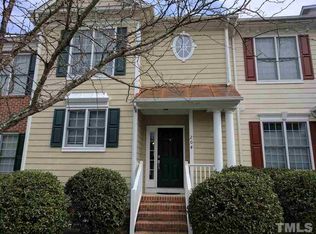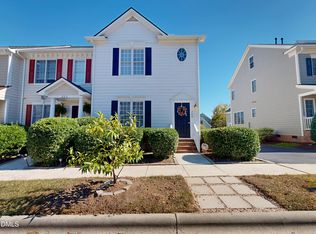Convenience, Simplicity & Quality is what this Carpenter Village townhome boasts! New HVAC 2017, Tnkless H20 Heater 2017, Radiant Heat throughout the main levels hardwood & tile floors. Cooks Kitchen Stnless Steel Appliances, Gas Rng, Granite Counter Tops, Deep Kohler motion activated sink. Custom 3" Maple Butcher block w/ wine rack and storage! Coffered kitchen ceilings, elegant built ins w/storage benches. Central Vac piping, 2 Master Bdrms, New ext stair lighting/motion lights, security systm & patio!
This property is off market, which means it's not currently listed for sale or rent on Zillow. This may be different from what's available on other websites or public sources.



