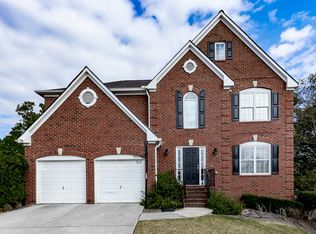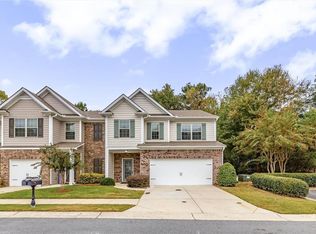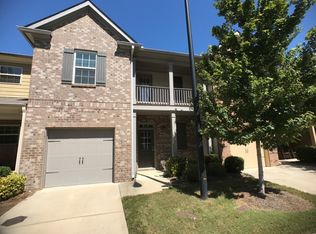Closed
$335,000
202 Madison Ave, Acworth, GA 30102
3beds
2,028sqft
Townhouse, Residential
Built in 2012
1,306.8 Square Feet Lot
$342,200 Zestimate®
$165/sqft
$2,233 Estimated rent
Home value
$342,200
$325,000 - $359,000
$2,233/mo
Zestimate® history
Loading...
Owner options
Explore your selling options
What's special
Welcome home! You will love this absolutely perfect property in the fantastic community of Centennial Lakes! This stunning two story home offers beautiful floors, ample natural light and open concept living. Enjoy the inviting kitchen with granite counters, white subway tile backsplash and pantry! Soak up the retreat like feel as you relax in front of your fireplace or on your private, covered back deck! Upstairs features a spacious primary bedroom with two closets, a sitting area and en suite bathroom with separate tub and shower as well as double vanities. Newer premium carpet with upgraded padding is like walking on clouds! Slightly separated from the primary suite by the laundry room you will find two additional bedrooms and a full bathroom. Great set up for a roommate plan or a little privacy from guests! And completely ready to move in! Fabulous amenities available to homeowners include approximately 7 acres with a two story clubhouse, beautiful grounds and sidewalks, an oversized swimming pool, an 80 foot water slide and a kiddie pool with three water mushroom fountains. In addition there are 6 lighted tennis courts, a basketball court, beach volley ball court and 3 playgrounds (one adjacent to the pool). Easy access to highways, dining, shopping and all that Cherokee and Cobb have to offer! Just a short drive to Downtown Acworth, Downtown Woodstock, Lake Acworth and Allatoona Lake!
Zillow last checked: 8 hours ago
Listing updated: January 25, 2024 at 10:51pm
Listing Provided by:
Angela Pfeuffer,
Johnny Walker Realty
Bought with:
Sharmelle Brooks, 391124
Keller Williams Realty Metro Atlanta
Source: FMLS GA,MLS#: 7278012
Facts & features
Interior
Bedrooms & bathrooms
- Bedrooms: 3
- Bathrooms: 3
- Full bathrooms: 2
- 1/2 bathrooms: 1
Primary bedroom
- Features: Split Bedroom Plan
- Level: Split Bedroom Plan
Bedroom
- Features: Split Bedroom Plan
Primary bathroom
- Features: Double Vanity, Separate Tub/Shower
Dining room
- Features: Open Concept
Kitchen
- Features: Breakfast Bar, Cabinets Stain, Stone Counters
Heating
- Central
Cooling
- Central Air
Appliances
- Included: Dishwasher, Disposal
- Laundry: In Hall, Upper Level
Features
- Double Vanity, Entrance Foyer, Walk-In Closet(s)
- Flooring: Hardwood
- Windows: Double Pane Windows
- Basement: None
- Number of fireplaces: 1
- Fireplace features: Family Room, Gas Log
- Common walls with other units/homes: 2+ Common Walls
Interior area
- Total structure area: 2,028
- Total interior livable area: 2,028 sqft
- Finished area above ground: 2,028
Property
Parking
- Total spaces: 1
- Parking features: Attached, Garage, Garage Faces Front
- Attached garage spaces: 1
Accessibility
- Accessibility features: None
Features
- Levels: Two
- Stories: 2
- Patio & porch: Covered, Deck
- Exterior features: Other, No Dock
- Pool features: None
- Spa features: None
- Fencing: None
- Has view: Yes
- View description: Other
- Waterfront features: None
- Body of water: None
Lot
- Size: 1,306 sqft
- Features: Landscaped, Level
Details
- Additional structures: None
- Parcel number: 21N06H 002
- Other equipment: None
- Horse amenities: None
Construction
Type & style
- Home type: Townhouse
- Architectural style: Townhouse,Traditional
- Property subtype: Townhouse, Residential
- Attached to another structure: Yes
Materials
- Brick Front, Cement Siding
- Foundation: Slab
- Roof: Composition
Condition
- Resale
- New construction: No
- Year built: 2012
Utilities & green energy
- Electric: 110 Volts
- Sewer: Public Sewer
- Water: Public
- Utilities for property: Electricity Available, Sewer Available, Underground Utilities, Water Available
Green energy
- Energy efficient items: None
- Energy generation: None
Community & neighborhood
Security
- Security features: Carbon Monoxide Detector(s)
Community
- Community features: Fitness Center, Homeowners Assoc, Lake, Playground, Pool, Sidewalks, Street Lights, Tennis Court(s)
Location
- Region: Acworth
- Subdivision: Centennial Lakes
HOA & financial
HOA
- Has HOA: Yes
- HOA fee: $190 monthly
- Services included: Maintenance Structure, Maintenance Grounds, Pest Control, Termite, Trash
- Association phone: 770-575-0943
Other
Other facts
- Listing terms: Conventional
- Ownership: Fee Simple
- Road surface type: Asphalt
Price history
| Date | Event | Price |
|---|---|---|
| 1/24/2024 | Sold | $335,000-2.9%$165/sqft |
Source: | ||
| 1/20/2024 | Pending sale | $345,000$170/sqft |
Source: | ||
| 1/19/2024 | Listed for sale | $345,000$170/sqft |
Source: | ||
| 12/21/2023 | Pending sale | $345,000$170/sqft |
Source: | ||
| 11/19/2023 | Price change | $345,000-1.1%$170/sqft |
Source: | ||
Public tax history
| Year | Property taxes | Tax assessment |
|---|---|---|
| 2024 | $3,531 -2.9% | $134,464 -2.8% |
| 2023 | $3,637 +25.9% | $138,360 +25.9% |
| 2022 | $2,887 +17.6% | $109,856 +27% |
Find assessor info on the county website
Neighborhood: 30102
Nearby schools
GreatSchools rating
- 5/10Clark Creek Elementary SchoolGrades: PK-5Distance: 0.6 mi
- 7/10E.T. Booth Middle SchoolGrades: 6-8Distance: 4.8 mi
- 8/10Etowah High SchoolGrades: 9-12Distance: 4.7 mi
Schools provided by the listing agent
- Elementary: Clark Creek
- Middle: E.T. Booth
- High: Etowah
Source: FMLS GA. This data may not be complete. We recommend contacting the local school district to confirm school assignments for this home.
Get a cash offer in 3 minutes
Find out how much your home could sell for in as little as 3 minutes with a no-obligation cash offer.
Estimated market value
$342,200
Get a cash offer in 3 minutes
Find out how much your home could sell for in as little as 3 minutes with a no-obligation cash offer.
Estimated market value
$342,200


