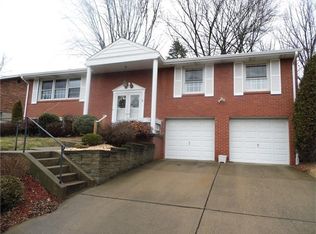Sold for $345,000
$345,000
202 Lytton Rd, Coraopolis, PA 15108
3beds
1,497sqft
Single Family Residence
Built in 1966
8,276.4 Square Feet Lot
$343,100 Zestimate®
$230/sqft
$2,319 Estimated rent
Home value
$343,100
$326,000 - $364,000
$2,319/mo
Zestimate® history
Loading...
Owner options
Explore your selling options
What's special
Located in the desirable Wyngate neighborhood, this updated 3-bedroom multi-level home blends comfort and convenience. Step into a welcoming entry with exposed brick accent wall leading to an open living room with decorative stained beams and recessed lighting. The crisp white kitchen includes stainless steel appliances, granite countertops, a handy island, and access to the deck – great for grilling and entertaining. Both the master and hall baths sport neutral ceramics on both floor and tub/shower surrounds. The spacious family room with neutral carpeting features sliding glass doors that walk out to an ample patio overlooking a flat, fully fenced rear yard. A convenient powder room, smart laminate flooring throughout, and ample closet/storage space add to the appeal. Community pool access and close proximity to shopping, dining, entertainment, and the airport make this home a true find!
Zillow last checked: 8 hours ago
Listing updated: August 01, 2025 at 09:58am
Listed by:
Karen Frank 724-933-6300,
RE/MAX SELECT REALTY
Bought with:
Ashley Schultz, RS343723
BERKSHIRE HATHAWAY THE PREFERRED REALTY
Source: WPMLS,MLS#: 1707431 Originating MLS: West Penn Multi-List
Originating MLS: West Penn Multi-List
Facts & features
Interior
Bedrooms & bathrooms
- Bedrooms: 3
- Bathrooms: 3
- Full bathrooms: 2
- 1/2 bathrooms: 1
Primary bedroom
- Level: Upper
- Dimensions: 12x11
Bedroom 2
- Level: Upper
- Dimensions: 12x10
Bedroom 3
- Level: Upper
- Dimensions: 12x9
Dining room
- Level: Main
- Dimensions: 15x
Entry foyer
- Level: Lower
- Dimensions: 11x5
Family room
- Level: Lower
- Dimensions: 25x12
Kitchen
- Level: Main
- Dimensions: 11
Laundry
- Level: Lower
Living room
- Level: Main
- Dimensions: 15x13
Heating
- Forced Air, Gas
Cooling
- Central Air, Electric
Appliances
- Included: Some Gas Appliances, Dryer, Dishwasher, Disposal, Microwave, Refrigerator, Stove, Washer
Features
- Kitchen Island
- Flooring: Carpet, Ceramic Tile, Laminate
- Windows: Multi Pane
- Basement: Finished,Walk-Out Access
Interior area
- Total structure area: 1,497
- Total interior livable area: 1,497 sqft
Property
Parking
- Total spaces: 1
- Parking features: Built In, Garage Door Opener
- Has attached garage: Yes
Features
- Levels: Multi/Split
- Stories: 2
- Pool features: None
Lot
- Size: 8,276 sqft
- Dimensions: 74 x 113 x 66 x 120
Details
- Parcel number: 0599N00088000000
Construction
Type & style
- Home type: SingleFamily
- Architectural style: Multi-Level
- Property subtype: Single Family Residence
Materials
- Brick
- Roof: Composition
Condition
- Resale
- Year built: 1966
Utilities & green energy
- Sewer: Public Sewer
- Water: Public
Community & neighborhood
Community
- Community features: Public Transportation
Location
- Region: Coraopolis
- Subdivision: Wyngate
Price history
| Date | Event | Price |
|---|---|---|
| 8/1/2025 | Sold | $345,000+3%$230/sqft |
Source: | ||
| 8/1/2025 | Pending sale | $335,000$224/sqft |
Source: | ||
| 6/29/2025 | Contingent | $335,000$224/sqft |
Source: | ||
| 6/26/2025 | Listed for sale | $335,000+17.5%$224/sqft |
Source: | ||
| 9/21/2021 | Sold | $285,000+3.6%$190/sqft |
Source: | ||
Public tax history
| Year | Property taxes | Tax assessment |
|---|---|---|
| 2025 | $5,475 +7.5% | $163,000 |
| 2024 | $5,095 +737.6% | $163,000 +26.7% |
| 2023 | $608 | $128,600 |
Find assessor info on the county website
Neighborhood: Carnot-Moon
Nearby schools
GreatSchools rating
- 6/10MOON AREA LOWER MSGrades: 5-6Distance: 1.3 mi
- 8/10MOON AREA UPPER MSGrades: 7-8Distance: 1.3 mi
- 7/10Moon Senior High SchoolGrades: 9-12Distance: 1.3 mi
Schools provided by the listing agent
- District: Moon Area
Source: WPMLS. This data may not be complete. We recommend contacting the local school district to confirm school assignments for this home.
Get pre-qualified for a loan
At Zillow Home Loans, we can pre-qualify you in as little as 5 minutes with no impact to your credit score.An equal housing lender. NMLS #10287.
