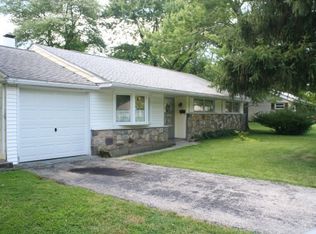Welcome to this beautiful single family ranch in the award winning West Chester school district. This home sitting within minutes of shops, restaurants, and main routes yet tucked away in a quiet neighborhood. You do not want to miss this! The perfect open floor plan for entertaining~or family space. Enter into the foyer where you can drop your things after a long day! The cozy family room sits to the left with tons of natural light and plenty of space for any size furniture! This space is open to the eat in kitchen with plenty of cabinetry~and granite counter space, a pantry and large dining table. Lastly this is all open~to a space that was added on and unique to this home. This flex room with beautiful vaulted ceilings, windows all around, and flooded with sunlight is the perfect space to make your own. This could serve as a playroom, extra~TV room, large dining room and so much more! Down the hall you will find a master bedroom with large closet and bathroom ensuite. Additionally there are 2 bedrooms each with ample closet space. They share the full hall bathroom. This home has been fully updated throughout from the kitchen, the bathrooms, floors, HVAC and so much more! The home also has a 1 car garage that can be used for your car or extra storage (in addition to the attic storage). Quite possibly the best part about the home is the beautiful flat, fenced in backyard. This is the perfect spot for entertaining! This beauty is going to go fast!! Grab it before it is gone! Professional pictures to be uploaded on Friday! WELCOME HOME!~
This property is off market, which means it's not currently listed for sale or rent on Zillow. This may be different from what's available on other websites or public sources.
