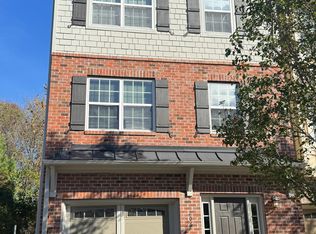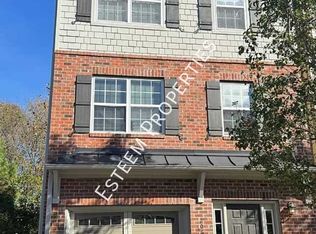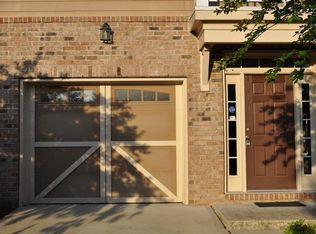Sold for $399,000 on 07/11/25
$399,000
202 Linden Park Ln, Cary, NC 27519
4beds
1,981sqft
Townhouse, Residential
Built in 2008
1,742.4 Square Feet Lot
$396,200 Zestimate®
$201/sqft
$2,031 Estimated rent
Home value
$396,200
$376,000 - $416,000
$2,031/mo
Zestimate® history
Loading...
Owner options
Explore your selling options
What's special
Spacious end-unit, 4-bedroom townhome in prime Cary location w/ freshly painted interior. Open floor plan offers abundant natural light. Main living area on the 2nd floor features a large kitchen w/ maple cabinets, a dining area, and a family room w/ a gas fireplace. Private bedroom with a full bath on 1st floor serves as a perfect guest suite or office. 3rd floor includes the master bedroom and two additional bedrooms. Enjoy added privacy with a deck and patio that back to trees. One-car garage plus extra parking space available. All appliances including washer and dryer convey. Pool community with tennis and volleyball courts. Minutes to RTP, Raleigh, and main roads. Quick and easy access to shopping, restaurants, parks, trails, and public library!
Zillow last checked: 8 hours ago
Listing updated: October 28, 2025 at 12:34am
Listed by:
Michelle Yuan 919-408-1529,
Universal Realty
Bought with:
Thom Swain, 315275
Coldwell Banker HPW
Source: Doorify MLS,MLS#: 10054055
Facts & features
Interior
Bedrooms & bathrooms
- Bedrooms: 4
- Bathrooms: 4
- Full bathrooms: 3
- 1/2 bathrooms: 1
Heating
- Natural Gas
Cooling
- Central Air
Features
- Flooring: Carpet, Wood
- Number of fireplaces: 1
- Common walls with other units/homes: End Unit
Interior area
- Total structure area: 1,981
- Total interior livable area: 1,981 sqft
- Finished area above ground: 1,981
- Finished area below ground: 0
Property
Parking
- Total spaces: 2
- Parking features: Garage
- Attached garage spaces: 1
- Uncovered spaces: 1
Features
- Levels: Three Or More
- Stories: 3
- Pool features: Community
- Has view: Yes
Lot
- Size: 1,742 sqft
Details
- Parcel number: 0745166940
- Special conditions: Standard
Construction
Type & style
- Home type: Townhouse
- Architectural style: Transitional
- Property subtype: Townhouse, Residential
- Attached to another structure: Yes
Materials
- Brick Veneer
- Foundation: Slab
- Roof: Shingle
Condition
- New construction: No
- Year built: 2008
Utilities & green energy
- Sewer: Public Sewer
- Water: Public
Community & neighborhood
Community
- Community features: Pool, Tennis Court(s)
Location
- Region: Cary
- Subdivision: Legacy at Carpenter Village
HOA & financial
HOA
- Has HOA: Yes
- HOA fee: $124 quarterly
- Amenities included: Maintenance Grounds, Pool, Tennis Court(s)
- Services included: Maintenance Grounds
Other financial information
- Additional fee information: Second HOA Fee $143 Monthly
Price history
| Date | Event | Price |
|---|---|---|
| 7/11/2025 | Sold | $399,000-2.4%$201/sqft |
Source: | ||
| 6/12/2025 | Pending sale | $409,000$206/sqft |
Source: | ||
| 6/7/2025 | Price change | $409,000-2.4%$206/sqft |
Source: | ||
| 4/25/2025 | Price change | $419,000-1.6%$212/sqft |
Source: | ||
| 2/27/2025 | Listed for sale | $426,000-3%$215/sqft |
Source: | ||
Public tax history
| Year | Property taxes | Tax assessment |
|---|---|---|
| 2025 | $3,463 +2.2% | $401,660 |
| 2024 | $3,388 +32.5% | $401,660 +58.6% |
| 2023 | $2,558 +3.9% | $253,250 |
Find assessor info on the county website
Neighborhood: 27519
Nearby schools
GreatSchools rating
- 7/10Carpenter ElementaryGrades: PK-5Distance: 1.1 mi
- 10/10Alston Ridge MiddleGrades: 6-8Distance: 3.1 mi
- 10/10Green Hope HighGrades: 9-12Distance: 1.8 mi
Schools provided by the listing agent
- Elementary: Wake - Carpenter
- Middle: Wake - Alston Ridge
- High: Wake - Green Hope
Source: Doorify MLS. This data may not be complete. We recommend contacting the local school district to confirm school assignments for this home.
Get a cash offer in 3 minutes
Find out how much your home could sell for in as little as 3 minutes with a no-obligation cash offer.
Estimated market value
$396,200
Get a cash offer in 3 minutes
Find out how much your home could sell for in as little as 3 minutes with a no-obligation cash offer.
Estimated market value
$396,200


