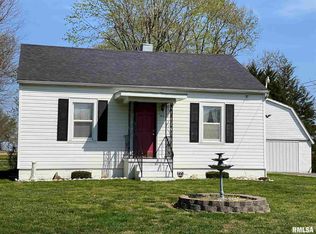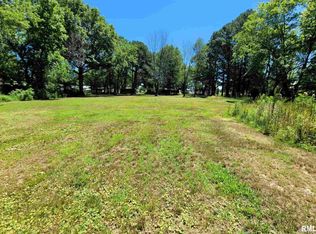Closed
$118,000
202 Liebengood Rd, Mount Vernon, IL 62864
2beds
1,020sqft
Single Family Residence
Built in 1938
10,696.5 Square Feet Lot
$122,500 Zestimate®
$116/sqft
$1,126 Estimated rent
Home value
$122,500
Estimated sales range
Not available
$1,126/mo
Zestimate® history
Loading...
Owner options
Explore your selling options
What's special
Charming 2-Bedroom Ranch in Desirable Summersville School District! This lovely 2-bedroom, 1-bath ranch offers comfort, convenience, and a peaceful setting, all within the highly sought-after Summersville School District. With a spacious layout and recent updates, this home is perfect for those looking for easy living in a great location. Featuring a large kitchen offering plenty of space for cooking and dining, with appliances included. The cozy family room features doors leading to the back deck, where you can relax and enjoy the large backyard, ideal for entertaining or quiet mornings. You will love the spacious covered front porch with a swing-perfect for unwinding and enjoying the outdoors. Recent Updates: New Roof (2023) for peace of mind. Hot Water Heater (2 years old) for efficiency and reliability. Prime Location: Close to shopping, dining, and other amenities for added convenience. This home offers charm, comfort, and a fantastic location-don't miss out! Schedule your showing today!
Zillow last checked: 8 hours ago
Listing updated: January 09, 2026 at 10:51am
Listing courtesy of:
Hope Williams 618-838-0508,
Keller Williams Pinnacle - MTV
Bought with:
Andrea Baker
King City Property Brokers
Source: MRED as distributed by MLS GRID,MLS#: EB456723
Facts & features
Interior
Bedrooms & bathrooms
- Bedrooms: 2
- Bathrooms: 1
- Full bathrooms: 1
Primary bedroom
- Features: Flooring (Carpet)
- Level: Main
- Area: 132 Square Feet
- Dimensions: 12x11
Bedroom 2
- Features: Flooring (Carpet)
- Level: Main
- Area: 96 Square Feet
- Dimensions: 8x12
Family room
- Features: Flooring (Carpet)
- Level: Main
- Area: 240 Square Feet
- Dimensions: 12x20
Kitchen
- Features: Flooring (Vinyl)
- Level: Main
- Area: 165 Square Feet
- Dimensions: 15x11
Living room
- Features: Flooring (Carpet)
- Level: Main
- Area: 165 Square Feet
- Dimensions: 11x15
Heating
- Electric, Heat Pump
Cooling
- Central Air
Appliances
- Included: Dishwasher, Dryer, Microwave, Range, Refrigerator, Washer, Electric Water Heater
Features
- Replacement Windows
- Windows: Replacement Windows
- Basement: Crawl Space,Egress Window
Interior area
- Total interior livable area: 1,020 sqft
Property
Parking
- Total spaces: 1
- Parking features: Gravel, Garage Door Opener, Attached, Garage
- Attached garage spaces: 1
- Has uncovered spaces: Yes
Features
- Patio & porch: Deck
Lot
- Size: 10,696 sqft
- Dimensions: 75 x 142.62
- Features: Level
Details
- Parcel number: 0728428006
Construction
Type & style
- Home type: SingleFamily
- Architectural style: Ranch
- Property subtype: Single Family Residence
Materials
- Vinyl Siding, Frame
- Foundation: Block
Condition
- New construction: No
- Year built: 1938
Utilities & green energy
- Sewer: Public Sewer
- Water: Public
Community & neighborhood
Location
- Region: Mount Vernon
- Subdivision: None
Other
Other facts
- Listing terms: Conventional
Price history
| Date | Event | Price |
|---|---|---|
| 3/17/2025 | Sold | $118,000+3.6%$116/sqft |
Source: | ||
| 2/17/2025 | Contingent | $113,900$112/sqft |
Source: | ||
| 2/11/2025 | Listed for sale | $113,900-11.2%$112/sqft |
Source: | ||
| 1/23/2013 | Sold | $128,250+45.1%$126/sqft |
Source: Public Record Report a problem | ||
| 8/25/2012 | Listed for sale | $88,400+9.1%$87/sqft |
Source: Cross Davidson Real Estate #313144 Report a problem | ||
Public tax history
| Year | Property taxes | Tax assessment |
|---|---|---|
| 2024 | -- | $32,591 +8.3% |
| 2023 | $1,861 +2.8% | $30,088 +14% |
| 2022 | $1,811 +4.6% | $26,393 +5% |
Find assessor info on the county website
Neighborhood: 62864
Nearby schools
GreatSchools rating
- 7/10Summersville Grade SchoolGrades: PK-8Distance: 0.7 mi
- 4/10Mount Vernon High SchoolGrades: 9-12Distance: 4.7 mi
Schools provided by the listing agent
- Elementary: Summersville
- Middle: Summersville
- High: Mt Vernon
Source: MRED as distributed by MLS GRID. This data may not be complete. We recommend contacting the local school district to confirm school assignments for this home.

Get pre-qualified for a loan
At Zillow Home Loans, we can pre-qualify you in as little as 5 minutes with no impact to your credit score.An equal housing lender. NMLS #10287.

