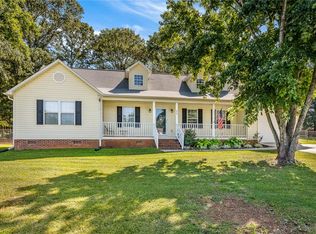Sold for $290,000 on 05/09/24
$290,000
202 Lewis Rd, Williamston, SC 29697
3beds
2,250sqft
Single Family Residence
Built in ----
-- sqft lot
$322,400 Zestimate®
$129/sqft
$1,753 Estimated rent
Home value
$322,400
$293,000 - $355,000
$1,753/mo
Zestimate® history
Loading...
Owner options
Explore your selling options
What's special
This beautiful 3 bedroom 2 bath brick home underwent a major renovation, located in the desirable Anderson School District One with all Wren Schools, boasts a spacious fenced-in backyard with fresh landscaping, perfect for enjoying the outdoors. The interior features a custom kitchen with soft close cabinets, granite countertops, subway tile backsplash and a convenient kitchen island. Large utility room off the kitchen. The open floor plan includes a step-down den with a cozy electric fireplace, perfect for relaxing or entertaining. The master suite offers his and her closets, along with a private master bath. Updated bathrooms, laundry room with washer/dryer connections, and modern amenities like LVP flooring, upgraded light fixtures and stainless steel appliances, this is the perfect place to call home. Upfits include brand new HVAC unit, new roof and windows makes for years of maintenance free living. Don't miss out on this opportunity for this beautifully updated space in a great location.
Agent Owned
Zillow last checked: 8 hours ago
Listing updated: October 03, 2024 at 01:51pm
Listed by:
Kurt Brooks 864-918-4807,
Cantrell & Associates
Bought with:
Jennifer Burton, 96398
Real Broker, LLC (22226)
Source: WUMLS,MLS#: 20273775 Originating MLS: Western Upstate Association of Realtors
Originating MLS: Western Upstate Association of Realtors
Facts & features
Interior
Bedrooms & bathrooms
- Bedrooms: 3
- Bathrooms: 2
- Full bathrooms: 2
- Main level bathrooms: 2
- Main level bedrooms: 2
Primary bedroom
- Level: Main
- Dimensions: 13X14
Bedroom 2
- Level: Main
- Dimensions: 13X13
Bedroom 3
- Level: Main
- Dimensions: 11X12
Kitchen
- Level: Main
- Dimensions: 12X12
Laundry
- Level: Main
- Dimensions: 3X5
Living room
- Level: Main
- Dimensions: 14X24
Heating
- Heat Pump
Cooling
- Central Air, Electric
Appliances
- Included: Dishwasher, Electric Oven, Electric Range, Electric Water Heater, Microwave, Refrigerator
Features
- Fireplace, Bath in Primary Bedroom, Main Level Primary, Shower Only
- Flooring: Carpet, Luxury Vinyl Plank
- Basement: None,Crawl Space
- Has fireplace: Yes
Interior area
- Total interior livable area: 2,250 sqft
- Finished area above ground: 0
- Finished area below ground: 0
Property
Parking
- Parking features: None, Driveway
Features
- Levels: One
- Stories: 1
Lot
- Features: Level, Not In Subdivision, Outside City Limits
Details
- Parcel number: 1680401024
Construction
Type & style
- Home type: SingleFamily
- Architectural style: Ranch
- Property subtype: Single Family Residence
Materials
- Brick
- Foundation: Crawlspace
- Roof: Metal
Utilities & green energy
- Sewer: Septic Tank
- Water: Private
- Utilities for property: Electricity Available, Septic Available, Unknown, Water Available
Community & neighborhood
Location
- Region: Williamston
HOA & financial
HOA
- Has HOA: No
Other
Other facts
- Listing agreement: Exclusive Right To Sell
Price history
| Date | Event | Price |
|---|---|---|
| 5/9/2024 | Sold | $290,000-1.5%$129/sqft |
Source: | ||
| 4/23/2024 | Pending sale | $294,500$131/sqft |
Source: | ||
| 4/17/2024 | Listed for sale | $294,500-3.4%$131/sqft |
Source: | ||
| 1/2/2024 | Listing removed | -- |
Source: | ||
| 11/21/2023 | Price change | $304,900-1.6%$136/sqft |
Source: | ||
Public tax history
| Year | Property taxes | Tax assessment |
|---|---|---|
| 2024 | -- | $11,560 +56.6% |
| 2023 | $2,369 +2.9% | $7,380 |
| 2022 | $2,301 +9.8% | $7,380 +16.6% |
Find assessor info on the county website
Neighborhood: 29697
Nearby schools
GreatSchools rating
- 7/10Spearman Elementary SchoolGrades: PK-5Distance: 3.3 mi
- 5/10Wren Middle SchoolGrades: 6-8Distance: 5.6 mi
- 9/10Wren High SchoolGrades: 9-12Distance: 5.4 mi
Schools provided by the listing agent
- Elementary: Spearman Elem
- Middle: Wren Middle
- High: Wren High
Source: WUMLS. This data may not be complete. We recommend contacting the local school district to confirm school assignments for this home.

Get pre-qualified for a loan
At Zillow Home Loans, we can pre-qualify you in as little as 5 minutes with no impact to your credit score.An equal housing lender. NMLS #10287.
Sell for more on Zillow
Get a free Zillow Showcase℠ listing and you could sell for .
$322,400
2% more+ $6,448
With Zillow Showcase(estimated)
$328,848