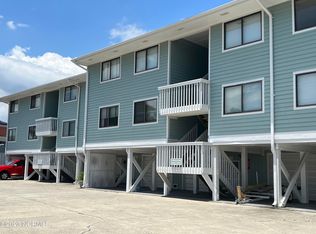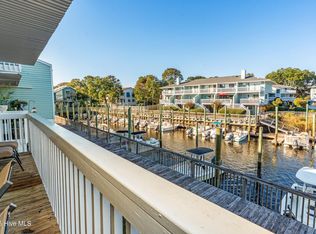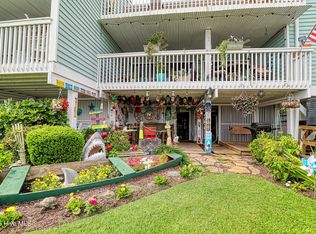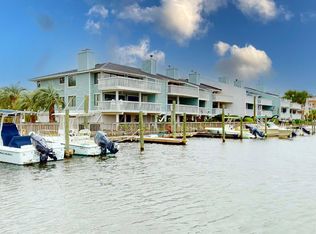Sold for $575,000 on 06/17/24
$575,000
202 Lewis Drive #1204, Carolina Beach, NC 28428
3beds
1,352sqft
Condominium
Built in 1985
-- sqft lot
$595,500 Zestimate®
$425/sqft
$2,525 Estimated rent
Home value
$595,500
$542,000 - $649,000
$2,525/mo
Zestimate® history
Loading...
Owner options
Explore your selling options
What's special
Envision waking up and stepping out onto your very own deck to feel a little salty breeze while enjoying the Sunrise as you take your first sip of coffee. Rare Opportunity to own and enjoy the Carolina Beach lifestyle in your very own 3 bedroom condominium located in Otter Creek Landing Yacht Club. Quietly Situated right on the canal, with stunning Intracoastal Water Way Views. During the winter months enjoy the Wood burning Fireplace. Although this condo does not convey with a boat slip, there is an opportunity for lease or purchase of a boat slip outside of your door. Otter Creek does not allow short term rentals, but this condo would be perfect for a Primary Home or a Beach Getaway Home. Large one-car garage and outdoor storage. Enjoy a cold beverage by the community pool and walking distance to shopping and restaurants. Minutes from downtown and the beach. Your Beach Oasis Awaits and is Move In Ready.
Zillow last checked: 8 hours ago
Listing updated: June 17, 2024 at 07:31pm
Listed by:
Beth Thompson 910-262-4742,
Berkshire Hathaway HomeServices Carolina Premier Properties
Bought with:
Myke L Teasdale, 286742
Terra Realty Group Inc
Source: Hive MLS,MLS#: 100435649 Originating MLS: Cape Fear Realtors MLS, Inc.
Originating MLS: Cape Fear Realtors MLS, Inc.
Facts & features
Interior
Bedrooms & bathrooms
- Bedrooms: 3
- Bathrooms: 2
- Full bathrooms: 2
Primary bedroom
- Level: First
- Dimensions: 17 x 13.5
Bedroom 1
- Level: First
- Dimensions: 11.5 x 10
Bedroom 2
- Dimensions: 11.5 x 10
Dining room
- Level: First
- Dimensions: 10 x 6
Kitchen
- Dimensions: 9 x 9
Laundry
- Level: First
- Dimensions: 8 x 8
Living room
- Dimensions: 13 x 13
Heating
- Fireplace(s), Heat Pump, Electric
Cooling
- Central Air
Appliances
- Included: Built-In Microwave, Refrigerator, Dishwasher
- Laundry: Dryer Hookup, Washer Hookup
Features
- Master Downstairs, Walk-in Shower
- Flooring: Carpet
- Basement: None
- Attic: Pull Down Stairs
Interior area
- Total structure area: 1,352
- Total interior livable area: 1,352 sqft
Property
Parking
- Total spaces: 1
- Parking features: Additional Parking, Assigned, Off Street
Accessibility
- Accessibility features: None
Features
- Levels: One
- Stories: 1
- Patio & porch: Deck
- Exterior features: None
- Pool features: None
- Fencing: None
- Has view: Yes
- View description: Canal, ICW
- Has water view: Yes
- Water view: Canal
- Waterfront features: Canal Front, Water Access Comm, None
- Frontage type: Canal Front
Lot
- Features: Water Access Comm
Details
- Parcel number: R088100036004004
- Zoning: R-2
- Special conditions: Standard
Construction
Type & style
- Home type: Condo
- Property subtype: Condominium
Materials
- Wood Siding
- Foundation: Other, Pilings
- Roof: Shingle
Condition
- New construction: No
- Year built: 1985
Utilities & green energy
- Sewer: Public Sewer
- Water: Public
- Utilities for property: Sewer Available, Water Available
Community & neighborhood
Location
- Region: Carolina Beach
- Subdivision: Otter Creek
HOA & financial
HOA
- Has HOA: Yes
- HOA fee: $6,725 monthly
- Amenities included: Waterfront Community, Pool, Maintenance Common Areas, Maintenance Grounds, Pest Control, Termite Bond, Trash, Water
- Association name: Priestley Management Company
- Association phone: 509-7276
Other
Other facts
- Listing agreement: Exclusive Right To Sell
- Listing terms: Cash,Conventional,FHA,VA Loan
- Road surface type: Paved
Price history
| Date | Event | Price |
|---|---|---|
| 6/17/2024 | Sold | $575,000-5.7%$425/sqft |
Source: | ||
| 6/3/2024 | Pending sale | $610,000$451/sqft |
Source: | ||
| 3/28/2024 | Listed for sale | $610,000+159.6%$451/sqft |
Source: | ||
| 2/2/2016 | Sold | $235,000-0.4%$174/sqft |
Source: | ||
| 12/1/2015 | Listed for sale | $235,900$174/sqft |
Source: Laney Real Estate Co. #530898 | ||
Public tax history
| Year | Property taxes | Tax assessment |
|---|---|---|
| 2024 | $2,497 +3% | $364,500 |
| 2023 | $2,424 -0.7% | $364,500 |
| 2022 | $2,442 -2.9% | $364,500 |
Find assessor info on the county website
Neighborhood: 28428
Nearby schools
GreatSchools rating
- 7/10Carolina Beach ElementaryGrades: K-5Distance: 1.4 mi
- 7/10Charles P Murray MiddleGrades: 6-8Distance: 3.4 mi
- 5/10Eugene Ashley HighGrades: 9-12Distance: 3.6 mi
Schools provided by the listing agent
- Elementary: Carolina Beach
- Middle: Murray
- High: Ashley
Source: Hive MLS. This data may not be complete. We recommend contacting the local school district to confirm school assignments for this home.

Get pre-qualified for a loan
At Zillow Home Loans, we can pre-qualify you in as little as 5 minutes with no impact to your credit score.An equal housing lender. NMLS #10287.
Sell for more on Zillow
Get a free Zillow Showcase℠ listing and you could sell for .
$595,500
2% more+ $11,910
With Zillow Showcase(estimated)
$607,410


