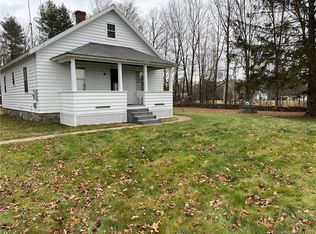Custom built Cape set back from the road on a picturesque 1.72 acre lot. This country Cape offers a spacious breezeway that has access to the kitchen w/stainless appliances, center island, and custom builtins as well as the heated sun room and oversized 2 car attached garage! A formal dining room opens from the kitchen w/hwd. flrs. for those family gatherings. You'll love the front to back living room with fireplace and hardwood floors. The three bedrooms are on the second level. Tastefully renovated full bath recently updated. Enjoy summer fun in the in-ground pool with new liner and pump! An added feature is the 2 car detached garage for extra vehicles and equipment! This fantastic property has it all!
This property is off market, which means it's not currently listed for sale or rent on Zillow. This may be different from what's available on other websites or public sources.

