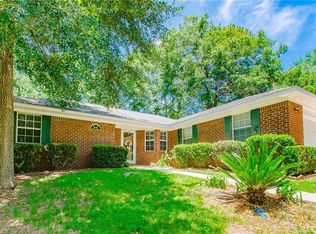Closed
$230,000
202 Lakeview Loop, Daphne, AL 36526
3beds
1,704sqft
Residential
Built in 1979
10,454.4 Square Feet Lot
$258,400 Zestimate®
$135/sqft
$1,713 Estimated rent
Home value
$258,400
$245,000 - $271,000
$1,713/mo
Zestimate® history
Loading...
Owner options
Explore your selling options
What's special
Cute Ranch located near the Home Depot Entrance of Lake Forest. Easy commute to I-10. Centrally located near shopping and restaurants. Spacious floor plan with 3 bedrooms, Office/Study, dining and breakfast area. Double Garage, shed does not convey. Needs cosmetic updating to make your own. Solid flooring throughout, no carpet. Large kitchen with tons of cabinets and natural light. High ceilings in living area with wood burning fireplace. Spare bedrooms have jack and jill bathroom setup. Primary bedroom and bath have double vanities, jetted tub and large walk-in closet. Fenced yard. Roof is approximately 7 years old. Lake Forest amenities include: Golf, 3 pools, tennis, playground, walking trails, stables, and yacht club. Great location!
Zillow last checked: 8 hours ago
Listing updated: April 09, 2024 at 07:27pm
Listed by:
Jennifer Andrews PHONE:251-583-9094,
RE/MAX By The Bay
Bought with:
Ally Odam
Elite Real Estate Solutions, LLC
Source: Baldwin Realtors,MLS#: 352315
Facts & features
Interior
Bedrooms & bathrooms
- Bedrooms: 3
- Bathrooms: 2
- Full bathrooms: 2
- Main level bedrooms: 3
Primary bedroom
- Features: Walk-In Closet(s)
- Level: Main
- Area: 198.09
- Dimensions: 13.11 x 15.11
Bedroom 2
- Level: Main
- Area: 114.43
- Dimensions: 10.3 x 11.11
Bedroom 3
- Level: Main
- Area: 129.99
- Dimensions: 11.11 x 11.7
Primary bathroom
- Features: Double Vanity, Jetted Tub, Tub/Shower Combo
Dining room
- Features: Dining/Kitchen Combo, Separate Dining Room
- Level: Main
- Area: 128.4
- Dimensions: 10.11 x 12.7
Kitchen
- Level: Main
- Area: 190
- Dimensions: 19 x 10
Living room
- Level: Main
- Area: 330
- Dimensions: 22 x 15
Heating
- Electric, Central
Cooling
- Ceiling Fan(s)
Appliances
- Included: Dishwasher, Refrigerator, Cooktop
- Laundry: Inside
Features
- Breakfast Bar, Entrance Foyer, Ceiling Fan(s), High Ceilings
- Flooring: Vinyl, Wood, Laminate
- Has basement: No
- Number of fireplaces: 1
- Fireplace features: Living Room, Wood Burning
Interior area
- Total structure area: 1,704
- Total interior livable area: 1,704 sqft
Property
Parking
- Total spaces: 2
- Parking features: Attached, Garage, Garage Door Opener
- Has attached garage: Yes
- Covered spaces: 2
Features
- Levels: One
- Stories: 1
- Patio & porch: Patio
- Pool features: Community, Association
- Has spa: Yes
- Fencing: Fenced
- Has view: Yes
- View description: None
- Waterfront features: No Waterfront
Lot
- Size: 10,454 sqft
- Dimensions: 85 x 124
- Features: Less than 1 acre
Details
- Parcel number: 3209320002139.000
- Zoning description: Single Family Residence
Construction
Type & style
- Home type: SingleFamily
- Architectural style: Ranch
- Property subtype: Residential
Materials
- Brick, Vinyl Siding, Frame
- Foundation: Slab
- Roof: Dimensional
Condition
- Resale
- New construction: No
- Year built: 1979
Utilities & green energy
- Sewer: Public Sewer
- Water: Public
- Utilities for property: Daphne Utilities, Riviera Utilities, Electricity Connected
Community & neighborhood
Community
- Community features: BBQ Area, Clubhouse, Pool, Tennis Court(s), Golf, Playground
Location
- Region: Daphne
- Subdivision: Lake Forest
HOA & financial
HOA
- Has HOA: Yes
- HOA fee: $60 monthly
- Services included: Association Management, Insurance, Maintenance Grounds, Recreational Facilities, Reserve Fund, Taxes-Common Area, Pool
Other
Other facts
- Ownership: Whole/Full
Price history
| Date | Event | Price |
|---|---|---|
| 11/3/2023 | Sold | $230,000+2.2%$135/sqft |
Source: | ||
| 9/28/2023 | Listed for sale | $225,000$132/sqft |
Source: | ||
Public tax history
| Year | Property taxes | Tax assessment |
|---|---|---|
| 2025 | $980 +1.3% | $22,280 -10.7% |
| 2024 | $967 +23.9% | $24,960 +23.3% |
| 2023 | $780 | $20,240 +10.1% |
Find assessor info on the county website
Neighborhood: 36526
Nearby schools
GreatSchools rating
- 8/10Daphne Elementary SchoolGrades: PK-3Distance: 3.1 mi
- 5/10Daphne Middle SchoolGrades: 7-8Distance: 2.9 mi
- 10/10Daphne High SchoolGrades: 9-12Distance: 2.1 mi
Schools provided by the listing agent
- Elementary: Daphne Elementary,WJ Carroll Intermediate
- Middle: Daphne Middle
- High: Daphne High
Source: Baldwin Realtors. This data may not be complete. We recommend contacting the local school district to confirm school assignments for this home.

Get pre-qualified for a loan
At Zillow Home Loans, we can pre-qualify you in as little as 5 minutes with no impact to your credit score.An equal housing lender. NMLS #10287.
Sell for more on Zillow
Get a free Zillow Showcase℠ listing and you could sell for .
$258,400
2% more+ $5,168
With Zillow Showcase(estimated)
$263,568
