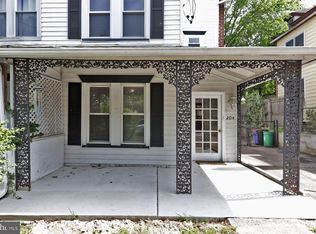Sold for $600,000 on 06/24/25
$600,000
202 Lakeview Ave, Haddonfield, NJ 08033
5beds
1,768sqft
Single Family Residence
Built in 1880
3,484.8 Square Feet Lot
$622,900 Zestimate®
$339/sqft
$3,619 Estimated rent
Home value
$622,900
$548,000 - $710,000
$3,619/mo
Zestimate® history
Loading...
Owner options
Explore your selling options
What's special
Welcome home to this spacious 5-bedroom Twin located just minutes from Haddonfield's award-winning downtown with shopping, restaurants, and the PATCO train station. The charming front porch greets you as you enter the foyer. The house features a fresh coat of paint inside and out, newer roof and windows, and engineered wood flooring that flows throughout the first and second levels. To the right of the staircase is a large living room, perfect for relaxing. Just past the stairs is an open-concept family room, dining area, powder room, and kitchen. The fully renovated kitchen boasts white cabinets, stainless steel appliances, quartz countertops, and an island, with deck access off the back. On the second floor, you'll find two generously sized bedrooms and a beautifully tiled, renovated full bathroom. One of the bedrooms is the primary suite, complete with French doors, an alcove currently used as a closet, and two included cabinets. The third floor sports wall-to-wall carpet and houses three more bedrooms, ideal for an office, hobby room, or playroom. The basement provides ample storage and includes recent updates like the newly replaced sewer pipe and all knob and tube wiring has been removed. Outside, the adorable backyard features a lovely garden and flowering trees. There is ample parking with a driveway that parks 2-3 cars plus street parking. With modern updates and timeless charm, this home is truly move-in ready. Make your appointment today!
Zillow last checked: 8 hours ago
Listing updated: June 25, 2025 at 02:02pm
Listed by:
Shauna Reiter 856-357-7352,
Redfin
Bought with:
Shane Howey, 1434250
Real Broker, LLC
Source: Bright MLS,MLS#: NJCD2086556
Facts & features
Interior
Bedrooms & bathrooms
- Bedrooms: 5
- Bathrooms: 2
- Full bathrooms: 1
- 1/2 bathrooms: 1
Primary bedroom
- Level: Upper
- Area: 195 Square Feet
- Dimensions: 15 X 13
Primary bedroom
- Level: Unspecified
Bedroom 1
- Level: Main
- Area: 196 Square Feet
- Dimensions: 14 X 14
Bedroom 2
- Level: Upper
- Area: 225 Square Feet
- Dimensions: 15 X 15
Bedroom 3
- Level: Upper
- Area: 180 Square Feet
- Dimensions: 15 X 12
Family room
- Level: Main
- Area: 150 Square Feet
- Dimensions: 15 X 10
Kitchen
- Features: Kitchen - Gas Cooking
- Level: Main
- Area: 120 Square Feet
- Dimensions: 12 X 10
Living room
- Level: Main
- Area: 156 Square Feet
- Dimensions: 13 X 12
Other
- Description: 5TH BR
- Level: Upper
- Area: 225 Square Feet
- Dimensions: 15 X 15
Heating
- Forced Air, Natural Gas
Cooling
- Wall Unit(s), Natural Gas
Appliances
- Included: Oven/Range - Gas, Refrigerator, Dishwasher, Gas Water Heater
- Laundry: Upper Level
Features
- Eat-in Kitchen
- Flooring: Engineered Wood, Carpet
- Basement: Full
- Has fireplace: No
Interior area
- Total structure area: 1,768
- Total interior livable area: 1,768 sqft
- Finished area above ground: 1,768
- Finished area below ground: 0
Property
Parking
- Total spaces: 3
- Parking features: Driveway
- Uncovered spaces: 3
Accessibility
- Accessibility features: None
Features
- Levels: Two
- Stories: 2
- Pool features: None
Lot
- Size: 3,484 sqft
- Dimensions: 29.00 x 124.00
Details
- Additional structures: Above Grade, Below Grade
- Parcel number: 170005100001 02
- Zoning: R
- Special conditions: Standard
Construction
Type & style
- Home type: SingleFamily
- Architectural style: Colonial
- Property subtype: Single Family Residence
- Attached to another structure: Yes
Materials
- Aluminum Siding
- Foundation: Slab
- Roof: Shingle
Condition
- New construction: No
- Year built: 1880
Utilities & green energy
- Sewer: Public Sewer
- Water: Public
Community & neighborhood
Location
- Region: Haddonfield
- Subdivision: Na
- Municipality: HADDONFIELD BORO
Other
Other facts
- Listing agreement: Exclusive Right To Sell
- Ownership: Fee Simple
Price history
| Date | Event | Price |
|---|---|---|
| 6/24/2025 | Sold | $600,000+0%$339/sqft |
Source: | ||
| 5/15/2025 | Pending sale | $599,900$339/sqft |
Source: | ||
| 5/10/2025 | Contingent | $599,900$339/sqft |
Source: | ||
| 5/7/2025 | Listed for sale | $599,900+172.7%$339/sqft |
Source: | ||
| 1/12/2017 | Sold | $220,000$124/sqft |
Source: Public Record | ||
Public tax history
| Year | Property taxes | Tax assessment |
|---|---|---|
| 2025 | $8,029 | $248,500 |
| 2024 | $8,029 +1.3% | $248,500 |
| 2023 | $7,922 +0.8% | $248,500 |
Find assessor info on the county website
Neighborhood: 08033
Nearby schools
GreatSchools rating
- 9/10Central Elementary SchoolGrades: PK-5Distance: 0.2 mi
- 7/10Haddonfield Middle SchoolGrades: 6-8Distance: 0.2 mi
- 8/10Haddonfield Memorial High SchoolGrades: 9-12Distance: 0.7 mi
Schools provided by the listing agent
- District: Haddonfield Borough Public Schools
Source: Bright MLS. This data may not be complete. We recommend contacting the local school district to confirm school assignments for this home.

Get pre-qualified for a loan
At Zillow Home Loans, we can pre-qualify you in as little as 5 minutes with no impact to your credit score.An equal housing lender. NMLS #10287.
Sell for more on Zillow
Get a free Zillow Showcase℠ listing and you could sell for .
$622,900
2% more+ $12,458
With Zillow Showcase(estimated)
$635,358