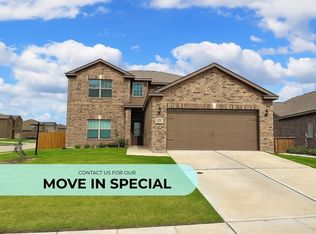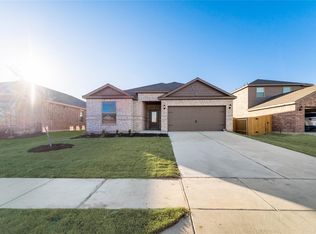Don't miss your chance to lease this stunning former Model Home in the fast-growing city of Princeton, TX! This like-new 3-bedroom, 2-bathroom home offers a spacious open-concept design with modern finishes and plenty of natural light. The kitchen is a chef's dream, featuring sleek granite countertops, modern wood cabinetry, and a large island perfect for entertaining. The oversized living room provides ample space for relaxation, while the versatile flex room can be used as a home office, game room, or even an additional bedroom. French doors off the dining area open to a covered back patio and a fully fenced backyard, creating a private outdoor retreat. Plus, the home comes with a refrigerator and lawn care included for added convenience! Located just minutes from shopping, dining, and top-rated schools, with easy access to Hwy 380, this home is perfectly positioned for a seamless commute. This incredible lease opportunity won't last long schedule your tour today!
This property is off market, which means it's not currently listed for sale or rent on Zillow. This may be different from what's available on other websites or public sources.

