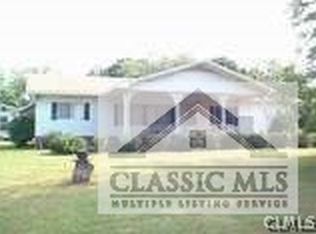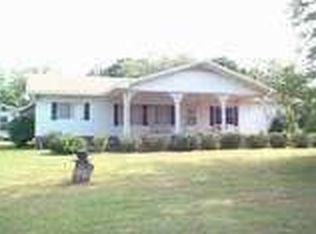Closed
$405,000
202 Kristin Ct, Colbert, GA 30628
4beds
3,600sqft
Single Family Residence
Built in 1999
1.18 Acres Lot
$435,400 Zestimate®
$113/sqft
$2,769 Estimated rent
Home value
$435,400
$414,000 - $457,000
$2,769/mo
Zestimate® history
Loading...
Owner options
Explore your selling options
What's special
Located in the heart of Colbert is this tremendous four-sided brick manor on over an acre of land. Quite large, the house features over 3,600 heated square feet per owner with four bedrooms and three full bathrooms. Just inside is the inviting front Foyer that will lead you into the main living areas. The elegant Dining Room has a tray ceiling, views to the front yard and plenty of room for furniture to entertain and serve. The spacious Living Room in the back boasts a cathedral ceiling, cozy fireplace, and french door access to the grilling deck overlooking the private backyard. The Kitchen has everything a cook will need from bright, recessed lighting, stainless steel appliances, tile flooring, generous double sink, ample counter space, and shelving space for pantry items. The sprawling Owner's Suite nestled in the back provides a tray ceiling and ensuite bathroom with a soaking tub, stand-up shower, and dual sink vanity. Two additional bedrooms are situated on one side of the house and each extends carpet, ceiling fans, and great closet space. Additionally, there is a separate in-law suite on one side of the house with its own exterior access separated by a room off the Kitchen that could serve as a second dining space, office, storage, etc that includes a second back deck. This separate space includes the fourth bedroom, a private living space with a kitchen and sitting area, and a full bathroom. The two-car garage access will take you into the Laundry Room. The exterior offers a sizable storage building with electricity. Located less than two miles from stores, eateries, and the Colbert Park and just a twenty minute trip into Athens or Elberton.
Zillow last checked: 8 hours ago
Listing updated: November 06, 2025 at 07:36am
Listed by:
Joe Cozart 706-410-1941,
Cozart Realty
Bought with:
Charlie Dean, 391711
Keller Williams Realty North Atlanta
Source: GAMLS,MLS#: 10127716
Facts & features
Interior
Bedrooms & bathrooms
- Bedrooms: 4
- Bathrooms: 3
- Full bathrooms: 3
- Main level bathrooms: 3
- Main level bedrooms: 4
Dining room
- Features: Separate Room
Kitchen
- Features: Solid Surface Counters
Heating
- Electric
Cooling
- Electric
Appliances
- Included: Dishwasher, Microwave, Refrigerator
- Laundry: Common Area
Features
- Tray Ceiling(s), Vaulted Ceiling(s), High Ceilings, Other, In-Law Floorplan
- Flooring: Tile, Carpet, Vinyl
- Windows: Double Pane Windows
- Basement: Crawl Space
- Number of fireplaces: 1
- Fireplace features: Living Room
Interior area
- Total structure area: 3,600
- Total interior livable area: 3,600 sqft
- Finished area above ground: 3,600
- Finished area below ground: 0
Property
Parking
- Total spaces: 4
- Parking features: Attached, Garage
- Has attached garage: Yes
Features
- Levels: One
- Stories: 1
- Patio & porch: Deck, Porch
Lot
- Size: 1.18 Acres
- Features: Level, Open Lot
Details
- Additional structures: Shed(s)
- Parcel number: 0058 070 C
Construction
Type & style
- Home type: SingleFamily
- Architectural style: Ranch
- Property subtype: Single Family Residence
Materials
- Brick
- Foundation: Block
- Roof: Composition
Condition
- Resale
- New construction: No
- Year built: 1999
Utilities & green energy
- Electric: 220 Volts
- Sewer: Septic Tank
- Water: Public
- Utilities for property: Cable Available
Community & neighborhood
Security
- Security features: Smoke Detector(s)
Community
- Community features: None
Location
- Region: Colbert
- Subdivision: None
HOA & financial
HOA
- Has HOA: No
- Services included: None
Other
Other facts
- Listing agreement: Exclusive Right To Sell
- Listing terms: Cash,Conventional,FHA,VA Loan,USDA Loan
Price history
| Date | Event | Price |
|---|---|---|
| 4/6/2023 | Sold | $405,000-1.2%$113/sqft |
Source: | ||
| 2/25/2023 | Pending sale | $409,900$114/sqft |
Source: | ||
| 2/15/2023 | Price change | $409,900-2.4%$114/sqft |
Source: Hive MLS #1004433 Report a problem | ||
| 2/2/2023 | Listed for sale | $419,900+21.7%$117/sqft |
Source: Hive MLS #1004433 Report a problem | ||
| 5/2/2021 | Listing removed | -- |
Source: Hive MLS Report a problem | ||
Public tax history
| Year | Property taxes | Tax assessment |
|---|---|---|
| 2024 | $3,514 -7% | $136,429 +5.8% |
| 2023 | $3,780 +8.2% | $128,910 +10.9% |
| 2022 | $3,494 +9.4% | $116,242 +23.5% |
Find assessor info on the county website
Neighborhood: 30628
Nearby schools
GreatSchools rating
- 5/10Colbert Elementary SchoolGrades: K-5Distance: 0.4 mi
- 4/10Madison County Middle SchoolGrades: 6-8Distance: 4.9 mi
- 7/10Madison County High SchoolGrades: 9-12Distance: 5.5 mi
Schools provided by the listing agent
- Elementary: Colbert
- Middle: Madison County
- High: Madison County
Source: GAMLS. This data may not be complete. We recommend contacting the local school district to confirm school assignments for this home.
Get pre-qualified for a loan
At Zillow Home Loans, we can pre-qualify you in as little as 5 minutes with no impact to your credit score.An equal housing lender. NMLS #10287.

