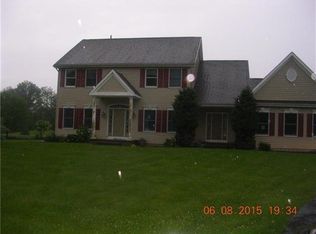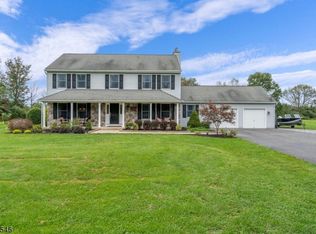
Closed
$670,000
202 Kingwood Locktown Rd, Kingwood Twp., NJ 08559
4beds
3baths
--sqft
Single Family Residence
Built in 2002
2.2 Acres Lot
$691,800 Zestimate®
$--/sqft
$6,333 Estimated rent
Home value
$691,800
$623,000 - $768,000
$6,333/mo
Zestimate® history
Loading...
Owner options
Explore your selling options
What's special
Zillow last checked: 9 hours ago
Listing updated: August 25, 2025 at 03:29am
Listed by:
Michael Gleason 908-735-8140,
Weichert Realtors
Bought with:
Susan Dehaven
Corcoran Sawyer Smith
Source: GSMLS,MLS#: 3949816
Facts & features
Price history
| Date | Event | Price |
|---|---|---|
| 8/22/2025 | Sold | $670,000+3.1% |
Source: | ||
| 3/31/2025 | Pending sale | $649,900 |
Source: | ||
| 3/16/2025 | Listed for sale | $649,900+41.3% |
Source: | ||
| 11/6/2020 | Sold | $460,000-3.2% |
Source: | ||
| 8/7/2020 | Pending sale | $475,000 |
Source: KELLER WILLIAMS CORNERSTONE #3636745 Report a problem | ||
Public tax history
| Year | Property taxes | Tax assessment |
|---|---|---|
| 2025 | $12,897 | $511,600 |
| 2024 | $12,897 -0.9% | $511,600 |
| 2023 | $13,015 +4.5% | $511,600 |
Find assessor info on the county website
Neighborhood: 08559
Nearby schools
GreatSchools rating
- 6/10Kingwood Township Elementary SchoolGrades: PK-8Distance: 2.4 mi
- 8/10Delaware Valley Reg High SchoolGrades: 9-12Distance: 6.3 mi
Get a cash offer in 3 minutes
Find out how much your home could sell for in as little as 3 minutes with a no-obligation cash offer.
Estimated market value$691,800
Get a cash offer in 3 minutes
Find out how much your home could sell for in as little as 3 minutes with a no-obligation cash offer.
Estimated market value
$691,800
