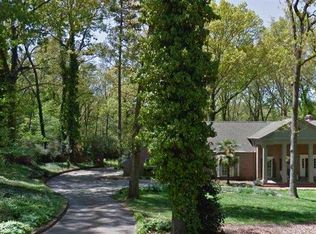Sold for $383,900
$383,900
202 Kings Rd, Anderson, SC 29621
3beds
2,396sqft
SingleFamily
Built in 1995
0.86 Acres Lot
$420,600 Zestimate®
$160/sqft
$1,892 Estimated rent
Home value
$420,600
$400,000 - $442,000
$1,892/mo
Zestimate® history
Loading...
Owner options
Explore your selling options
What's special
Beautiful brick home with flair and personality. Vaulted ceilings in entrance, pillars, palladium windows. Split bedrooms, bright sunny kitchen/breakfast. Pickled Kitchen cabinets, Hardwood floors. Alarm system, 4 year old roof. Breakfast room leads to a cozy deck over looking a beautiful back yard. Super nice well maintained home in great neighborhood.
Facts & features
Interior
Bedrooms & bathrooms
- Bedrooms: 3
- Bathrooms: 2
- Full bathrooms: 2
Heating
- Gas
Cooling
- Central
Appliances
- Included: Dishwasher, Dryer, Microwave, Range / Oven, Refrigerator, Washer
Features
- Walk-In Shower, Cathdrl/Raised Ceilings, Electric Garage Door, Some 9' Ceilings, Smoke Detector, Glass Door, Gas Logs, Countertops-Other, Ceilings-Smooth, French Doors, Alarm System-Owned, Attic Stairs-Permanent, Sump Pump, Connection-Central Vacuum, Central Vacuum
- Flooring: Hardwood, Linoleum / Vinyl
- Has fireplace: Yes
Interior area
- Total interior livable area: 2,396 sqft
Property
Parking
- Parking features: Garage - Attached
Features
- Exterior features: Vinyl, Cement / Concrete
Lot
- Size: 0.86 Acres
Details
- Parcel number: 1211502012
Construction
Type & style
- Home type: SingleFamily
Condition
- Year built: 1995
Utilities & green energy
- Sewer: Public Sewer
Community & neighborhood
Community
- Community features: On Site Laundry Available
Location
- Region: Anderson
Other
Other facts
- FOUNDATION: Crawl Space
- SEWER: Public Sewer
- WATER: Public Water
- Full Baths: Two
- Bedrooms: Three
- STYLE: Ranch
- EXTERIOR FEATURES: Insulated Windows, Glass Door
- Inside Subdivision: Yes
- Garage Capacity: Two
- INTERIOR FEATURES: Walk-In Shower, Cathdrl/Raised Ceilings, Electric Garage Door, Some 9' Ceilings, Smoke Detector, Glass Door, Gas Logs, Countertops-Other, Ceilings-Smooth, French Doors, Alarm System-Owned, Attic Stairs-Permanent, Sump Pump, Connection-Central Vacuum, Central Vacuum
- MASTER SUITE FEATURES: Full Bath, Master on Main Level, Shower - Separate, Tub - Separate
- SPECIALTY ROOMS: Breakfast Area
- ROOF: Architectural Shingles
- SF Range: 2250-2499
- Class: RESIDENTIAL
- APPLIANCES: Disposal, Convection Oven, Cooktop - Gas
- LOT DESCRIPTION: Gentle Slope, Shade Trees
- Sale/Rent: For Sale
- High Speed Internet Avail: Yes
Price history
| Date | Event | Price |
|---|---|---|
| 9/27/2025 | Listing removed | $439,000$183/sqft |
Source: | ||
| 7/15/2025 | Price change | $439,000-2.4%$183/sqft |
Source: | ||
| 6/16/2025 | Price change | $450,000-5.3%$188/sqft |
Source: | ||
| 3/28/2025 | Listed for sale | $475,000-4%$198/sqft |
Source: | ||
| 3/27/2025 | Listing removed | $495,000$207/sqft |
Source: | ||
Public tax history
| Year | Property taxes | Tax assessment |
|---|---|---|
| 2024 | -- | $12,010 |
| 2023 | $4,622 +1.7% | $12,010 |
| 2022 | $4,546 +8.8% | $12,010 +21.4% |
Find assessor info on the county website
Neighborhood: 29621
Nearby schools
GreatSchools rating
- 6/10Concord Elementary SchoolGrades: PK-5Distance: 0.8 mi
- 7/10Mccants Middle SchoolGrades: 6-8Distance: 1.6 mi
- 8/10T. L. Hanna High SchoolGrades: 9-12Distance: 2.2 mi
Schools provided by the listing agent
- Elementary: CONCORD ELEM
- Middle: MCCANTS MIDDLE
- High: TL HANNA HIGH
Source: The MLS. This data may not be complete. We recommend contacting the local school district to confirm school assignments for this home.
Get a cash offer in 3 minutes
Find out how much your home could sell for in as little as 3 minutes with a no-obligation cash offer.
Estimated market value$420,600
Get a cash offer in 3 minutes
Find out how much your home could sell for in as little as 3 minutes with a no-obligation cash offer.
Estimated market value
$420,600
