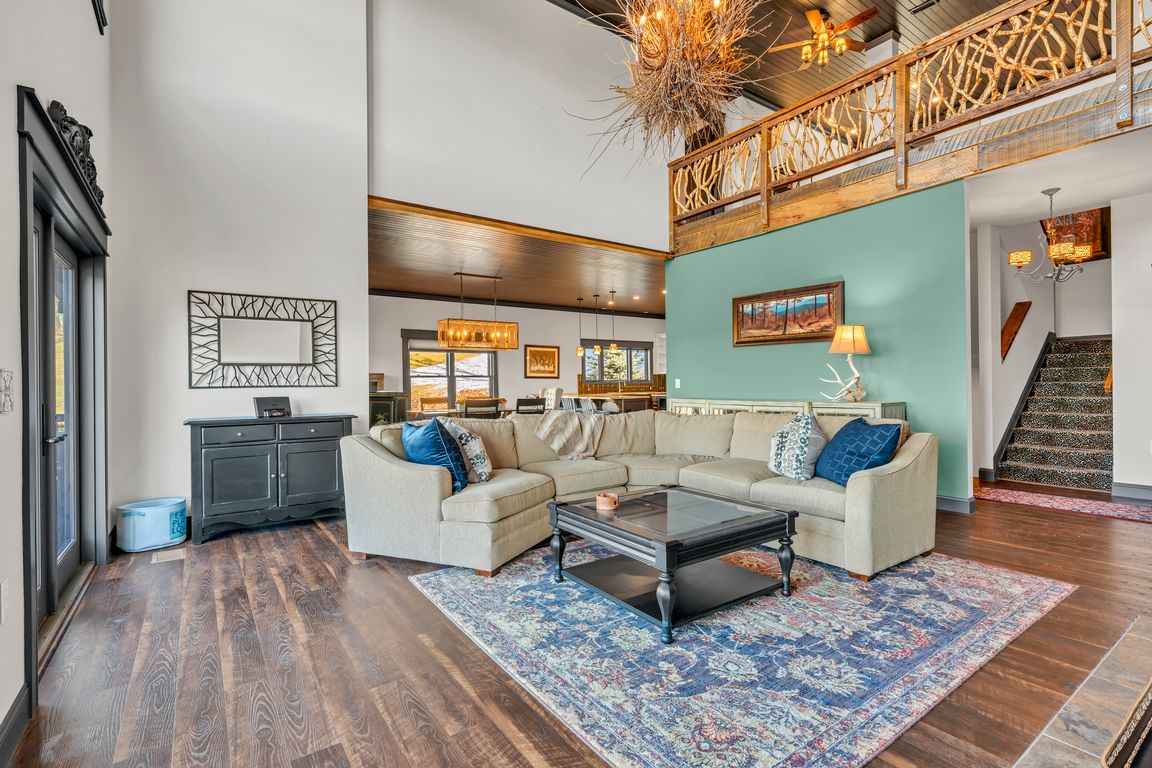
202 King Lucious Lane, Banner Elk, NC 28604
What's special
4,247sf Built in 2019 with Superior Wall technology on .56 Acres, situated on a cul-de-sac maximizing Mountain & Sunset Views. High-end, Wood-look Vinyl Waterproof Flooring with Custom Stair Carpeting, Pine Ceilings & Doors, Fresh Interior Paint, Crown Molding, & Custom Window Frames throughout. Main Level features 2-story Great Room with Gas ...
- 164 days |
- 576 |
- 20 |
Travel times
Living Room
Kitchen
Dining Room
Zillow last checked: 8 hours ago
Listing updated: September 30, 2025 at 07:09am
Harry Berry 954-816-6521,
Harry Berry Realty,
Dawn Berry 954-336-3296,
Harry Berry Realty
Facts & features
Interior
Bedrooms & bathrooms
- Bedrooms: 4
- Bathrooms: 6
- Full bathrooms: 5
- 1/2 bathrooms: 1
Heating
- Electric, Forced Air, Fireplace(s)
Cooling
- Gas, Heat Pump, 1 Unit
Appliances
- Included: Built-In Oven, Double Oven, Dryer, Dishwasher, Freezer, Gas Range, Microwave, Refrigerator, Washer
- Laundry: Main Level
Features
- Vaulted Ceiling(s)
- Basement: Finished
- Number of fireplaces: 1
- Fireplace features: One, Stone, Gas
Interior area
- Total structure area: 4,226
- Total interior livable area: 4,226 sqft
- Finished area above ground: 3,224
- Finished area below ground: 1,002
Property
Parking
- Parking features: Asphalt, Attached, Driveway, Garage, Paved, Private, Three or more Spaces
- Has attached garage: Yes
- Has uncovered spaces: Yes
Features
- Levels: Two
- Stories: 2
- Exterior features: Paved Driveway
Lot
- Size: 0.56 Acres
- Features: Cul-De-Sac
Details
- Parcel number: 18581674713600000
Construction
Type & style
- Home type: SingleFamily
- Architectural style: Mountain
- Property subtype: Single Family Residence
Materials
- Other, Steel Frame, See Remarks
- Foundation: Basement
- Roof: Architectural,Shingle
Condition
- Year built: 2019
Utilities & green energy
- Sewer: Public Sewer
- Water: Public
Community & HOA
Community
- Features: Long Term Rental Allowed
- Subdivision: Apple Orchard
HOA
- Has HOA: Yes
- HOA fee: $518 quarterly
Location
- Region: Banner Elk
Financial & listing details
- Price per square foot: $330/sqft
- Tax assessed value: $892,100
- Annual tax amount: $7,672
- Date on market: 6/29/2025
- Listing terms: Cash,Conventional,New Loan
- Road surface type: Paved
Price history
| Date | Event | Price |
|---|---|---|
| 9/3/2025 | Listed for sale | $1,395,000$330/sqft |
Source: | ||
| 8/26/2025 | Contingent | $1,395,000$330/sqft |
Source: | ||
| 6/29/2025 | Listed for sale | $1,395,000-12.5%$330/sqft |
Source: | ||
| 7/6/2024 | Listing removed | $1,595,000$377/sqft |
Source: | ||
| 6/3/2024 | Listed for sale | $1,595,000+4733.3%$377/sqft |
Source: | ||
Public tax history
| Year | Property taxes | Tax assessment |
|---|---|---|
| 2024 | $3,568 | $892,100 |
| 2023 | $3,568 -53.5% | $892,100 |
| 2022 | $7,672 +28% | $892,100 +65.2% |
Find assessor info on the county website
BuyAbility℠ payment
Estimated market value
$1.28M - $1.41M
$1,346,400
$6,723/mo
Climate risks
Explore flood, wildfire, and other predictive climate risk information for this property on First Street®️.
Nearby schools
GreatSchools rating
- 7/10Banner Elk Elementary SchoolGrades: PK-5Distance: 0.3 mi
- 2/10Avery MiddleGrades: 6-8Distance: 6.5 mi
- 4/10Avery County High SchoolGrades: 9-12Distance: 6.5 mi
Schools provided by the listing agent
- Elementary: Banner Elk
- High: Avery County
Source: High Country AOR. This data may not be complete. We recommend contacting the local school district to confirm school assignments for this home.