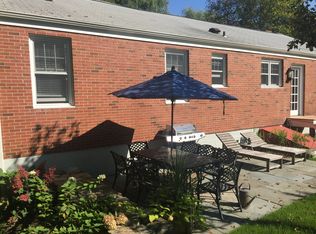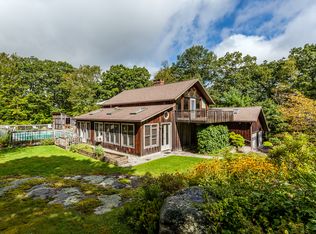Sold for $853,000 on 10/18/23
$853,000
202 Kent Road, Warren, CT 06754
4beds
4,538sqft
Single Family Residence
Built in 2007
40.25 Acres Lot
$959,900 Zestimate®
$188/sqft
$7,028 Estimated rent
Home value
$959,900
$883,000 - $1.05M
$7,028/mo
Zestimate® history
Loading...
Owner options
Explore your selling options
What's special
Welcome to Stone Manor. This traditional four bedroom 3 bath home sits on 40.25 secluded acres. Offers personal office space and a formal dining room, a large primary suite and three oversized secondary bedrooms. The loft above the garage space has potential for music, art, or a yoga studio. The kitchen is custom built with upgraded appliances. The owner built a stone patio that is the perfect place for outdoor entertaining. The fireplace and handmade trellis is beautiful all year long. The barn can be home to two horses, hay and a work shed. There is a steel roof shelter further out on the property the owners provided for their horses. The driveway is a half-mile long with an opportunity to stop and enjoy the geese and baby goslings swimming around the pond. Well maintained Buderus furnace and water system. Underground utilities. Beautiful stonewalls, three additional stone fireplaces indoors and masonry work throughout this private country gem. Private beach rights to beautiful Lake Waramaug. Close proximity to Kent and Litchfield Schools and Fine dining. Enjoy morning coffee and bites at Warren Country Store.
Zillow last checked: 8 hours ago
Listing updated: October 19, 2023 at 08:14am
Listed by:
Susan O'Dell 860-307-4432,
William Raveis Real Estate 860-354-3906
Bought with:
Susan O'Dell, RES.0772158
William Raveis Real Estate
Source: Smart MLS,MLS#: 170566663
Facts & features
Interior
Bedrooms & bathrooms
- Bedrooms: 4
- Bathrooms: 3
- Full bathrooms: 3
Primary bedroom
- Features: Stall Shower, Tile Floor, Walk-In Closet(s), Whirlpool Tub
- Level: Upper
Bedroom
- Features: High Ceilings, Wall/Wall Carpet
- Level: Upper
Bedroom
- Features: High Ceilings, Wall/Wall Carpet
- Level: Upper
Bedroom
- Features: High Ceilings, Wall/Wall Carpet
- Level: Upper
Bathroom
- Features: Full Bath, Tile Floor, Tub w/Shower
- Level: Upper
Dining room
- Features: High Ceilings, Wall/Wall Carpet
- Level: Main
Family room
- Features: High Ceilings, Fireplace, Wall/Wall Carpet
- Level: Main
Great room
- Features: High Ceilings, Fireplace, French Doors
- Level: Main
Kitchen
- Features: High Ceilings, Breakfast Bar, Granite Counters, Tile Floor
- Level: Main
Living room
- Features: High Ceilings, Bay/Bow Window, Fireplace, Wall/Wall Carpet
- Level: Main
Heating
- Hydro Air, Radiant, Oil
Cooling
- Attic Fan, Central Air, Ductless, Zoned
Appliances
- Included: Oven/Range, Microwave, Refrigerator, Dishwasher, Washer, Dryer, Water Heater
- Laundry: Main Level
Features
- Central Vacuum, Open Floorplan, Entrance Foyer
- Doors: French Doors
- Basement: Full,Unfinished,Interior Entry,Storage Space
- Attic: Pull Down Stairs
- Number of fireplaces: 3
Interior area
- Total structure area: 4,538
- Total interior livable area: 4,538 sqft
- Finished area above ground: 4,538
Property
Parking
- Total spaces: 8
- Parking features: Attached, Driveway, Private, Gravel
- Attached garage spaces: 2
- Has uncovered spaces: Yes
Features
- Exterior features: Rain Gutters, Stone Wall
- Waterfront features: Pond, Beach Access
Lot
- Size: 40.25 Acres
- Features: Interior Lot, Farm, Secluded, Few Trees
Details
- Additional structures: Barn(s), Stable(s)
- Parcel number: 2401365
- Zoning: R2
- Other equipment: Generator Ready
- Horses can be raised: Yes
Construction
Type & style
- Home type: SingleFamily
- Architectural style: Colonial,Contemporary
- Property subtype: Single Family Residence
Materials
- Cedar
- Foundation: Concrete Perimeter
- Roof: Fiberglass
Condition
- New construction: No
- Year built: 2007
Utilities & green energy
- Sewer: Septic Tank
- Water: Private
- Utilities for property: Underground Utilities, Cable Available
Green energy
- Energy efficient items: Ridge Vents
Community & neighborhood
Community
- Community features: Library, Shopping/Mall
Location
- Region: Warren
Price history
| Date | Event | Price |
|---|---|---|
| 10/18/2023 | Sold | $853,000-10.2%$188/sqft |
Source: | ||
| 9/20/2023 | Listed for sale | $950,000$209/sqft |
Source: | ||
| 8/25/2023 | Pending sale | $950,000$209/sqft |
Source: | ||
| 8/10/2023 | Price change | $950,000-3.6%$209/sqft |
Source: | ||
| 8/2/2023 | Price change | $985,000-1%$217/sqft |
Source: | ||
Public tax history
| Year | Property taxes | Tax assessment |
|---|---|---|
| 2025 | $6,772 +0% | $531,160 +0% |
| 2024 | $6,770 -3% | $530,950 |
| 2023 | $6,982 +36.4% | $530,950 +46.8% |
Find assessor info on the county website
Neighborhood: 06754
Nearby schools
GreatSchools rating
- NAWarren Elementary SchoolGrades: K-5Distance: 1.8 mi
- 8/10Wamogo Regional Middle SchoolGrades: 6-8Distance: 8.2 mi
- 8/10Wamogo Regional High SchoolGrades: 9-12Distance: 8.2 mi
Schools provided by the listing agent
- Elementary: Warren
- High: Wamogo Regional
Source: Smart MLS. This data may not be complete. We recommend contacting the local school district to confirm school assignments for this home.

Get pre-qualified for a loan
At Zillow Home Loans, we can pre-qualify you in as little as 5 minutes with no impact to your credit score.An equal housing lender. NMLS #10287.
Sell for more on Zillow
Get a free Zillow Showcase℠ listing and you could sell for .
$959,900
2% more+ $19,198
With Zillow Showcase(estimated)
$979,098
