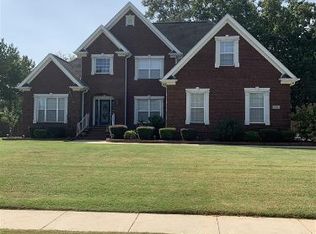Sold for $560,000 on 09/25/23
$560,000
202 Kelly Ridge Blvd, Harvest, AL 35749
4beds
3,600sqft
Single Family Residence
Built in 2004
0.5 Acres Lot
$568,700 Zestimate®
$156/sqft
$2,956 Estimated rent
Home value
$568,700
$535,000 - $603,000
$2,956/mo
Zestimate® history
Loading...
Owner options
Explore your selling options
What's special
METICULOUSLY MAINTAINED and ready for your FAMILY! Set in a serene pond-side setting, this Lot has plenty of mature trees and lush landscaping with paver patio, screened porch and deck for outdoor entertaining. Front foyer opens into a large great room with spacious kitchen featuring an island with vegetable sink, opening into the main room. Master bedroom is a calm cool escape with trey ceiling for your restful nights. The large master bath features a Jacuzzi spa tub, stone shower and his and her sinks. Large finished bonus room with full bath and closet can be used for the man cave or get away for the teenagers. Fantastically appointed kitchen w/prep sink.Washer/Dryer/Refrigerator stay!
Zillow last checked: 8 hours ago
Listing updated: September 26, 2023 at 10:13am
Listed by:
Jill McGuire 256-653-2354,
RE/MAX Unlimited
Bought with:
Lynn Burbach, 89555
KW Huntsville Keller Williams
Source: ValleyMLS,MLS#: 1828958
Facts & features
Interior
Bedrooms & bathrooms
- Bedrooms: 4
- Bathrooms: 4
- Full bathrooms: 3
- 1/2 bathrooms: 1
Primary bedroom
- Features: 10’ + Ceiling, Ceiling Fan(s), Carpet, Smooth Ceiling, Coffered Ceiling(s), Walk in Closet 2
- Level: First
- Area: 322
- Dimensions: 14 x 23
Bedroom 2
- Features: 10’ + Ceiling, Ceiling Fan(s), Carpet, Smooth Ceiling
- Level: First
- Area: 96
- Dimensions: 8 x 12
Bedroom 3
- Features: 10’ + Ceiling, Ceiling Fan(s), Carpet, Smooth Ceiling
- Level: First
- Area: 180
- Dimensions: 15 x 12
Bedroom 4
- Features: 10’ + Ceiling, Ceiling Fan(s), Carpet, Smooth Ceiling
- Level: First
- Area: 121
- Dimensions: 11 x 11
Dining room
- Features: 10’ + Ceiling, Crown Molding, Wood Floor, Coffered Ceiling(s)
- Level: First
- Area: 156
- Dimensions: 12 x 13
Family room
- Features: 12’ Ceiling, Crown Molding, Carpet, Smooth Ceiling
- Level: First
- Area: 399
- Dimensions: 21 x 19
Kitchen
- Features: 10’ + Ceiling, Crown Molding, Granite Counters, Kitchen Island, Smooth Ceiling, Tile
- Level: First
- Area: 240
- Dimensions: 15 x 16
Bonus room
- Features: Carpet, Smooth Ceiling
- Level: Second
- Area: 364
- Dimensions: 14 x 26
Heating
- Central 2
Cooling
- Central 2
Appliances
- Included: Cooktop, Oven, Dishwasher, Refrigerator, Dryer, Washer, Disposal, Tankless Water Heater
Features
- Basement: Crawl Space
- Number of fireplaces: 1
- Fireplace features: Gas Log, One
Interior area
- Total interior livable area: 3,600 sqft
Property
Lot
- Size: 0.50 Acres
- Dimensions: 120 x 180
Details
- Parcel number: 0890608270000048.073
Construction
Type & style
- Home type: SingleFamily
- Architectural style: Traditional
- Property subtype: Single Family Residence
Condition
- New construction: No
- Year built: 2004
Utilities & green energy
- Sewer: Septic Tank
- Water: Public
Community & neighborhood
Location
- Region: Harvest
- Subdivision: Kelly Plantation
HOA & financial
HOA
- Has HOA: Yes
- HOA fee: $480 annually
- Amenities included: Common Grounds
- Association name: Elite Housing Mgmt
Other
Other facts
- Listing agreement: Agency
Price history
| Date | Event | Price |
|---|---|---|
| 9/25/2023 | Sold | $560,000-2.6%$156/sqft |
Source: | ||
| 9/18/2023 | Pending sale | $575,000$160/sqft |
Source: | ||
| 9/18/2023 | Contingent | $575,000$160/sqft |
Source: | ||
| 8/16/2023 | Price change | $575,000-4.2%$160/sqft |
Source: | ||
| 7/3/2023 | Price change | $599,900-4%$167/sqft |
Source: | ||
Public tax history
| Year | Property taxes | Tax assessment |
|---|---|---|
| 2025 | -- | $52,740 +5.8% |
| 2024 | $1,756 +27% | $49,840 +5.3% |
| 2023 | $1,383 +13.7% | $47,340 +13.3% |
Find assessor info on the county website
Neighborhood: 35749
Nearby schools
GreatSchools rating
- 7/10Legacy Elementary SchoolGrades: PK-5Distance: 3 mi
- 2/10Sparkman Ninth Grade SchoolGrades: 9Distance: 0.4 mi
- 6/10Sparkman High SchoolGrades: 10-12Distance: 0.3 mi
Schools provided by the listing agent
- Elementary: Legacy Elementary
- Middle: Monrovia
- High: Sparkman
Source: ValleyMLS. This data may not be complete. We recommend contacting the local school district to confirm school assignments for this home.

Get pre-qualified for a loan
At Zillow Home Loans, we can pre-qualify you in as little as 5 minutes with no impact to your credit score.An equal housing lender. NMLS #10287.
Sell for more on Zillow
Get a free Zillow Showcase℠ listing and you could sell for .
$568,700
2% more+ $11,374
With Zillow Showcase(estimated)
$580,074