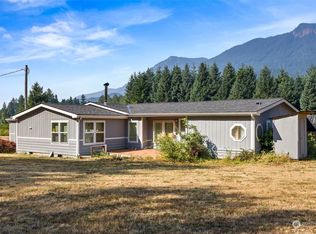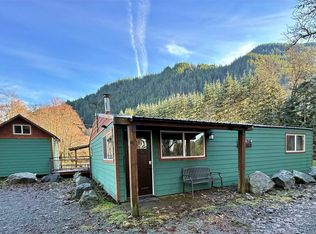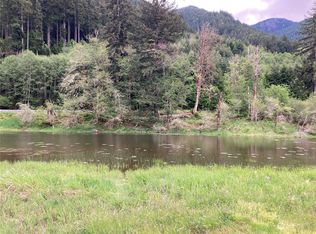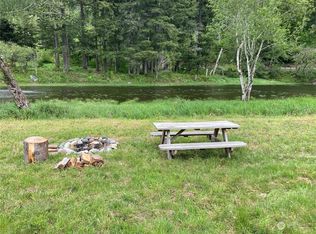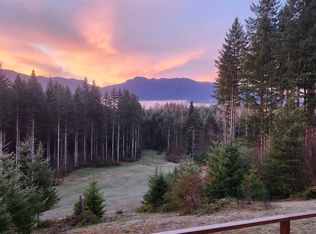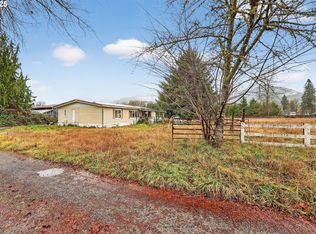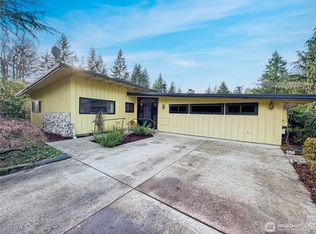Discover your slice of paradise on over 8 beautiful private acres nestled between Packwood and Randle! This motivated seller is offering a significant price drop, providing you with an exceptional opportunity for instant equity. The home is mid-remodel, allowing you to personalize the interior to your taste. Onsite, you'll find additional building materials ready for your vision. Enjoy a spacious garage/shop, fruitful trees, and ample garden space, all while taking in stunning territorial views. This property is perfect for homesteading and is located in the vibrant Cowlitz River Valley, close to Mount Rainier National Park, Gifford Pinchot National Forest, and White Pass Ski Area. Don’t miss out!
Active
Listed by:
Tracy Croshaw,
Pacific Trail Realty
$469,900
202 Kauer Road, Randle, WA 98377
3beds
1,868sqft
Est.:
Single Family Residence
Built in 1940
8.05 Acres Lot
$-- Zestimate®
$252/sqft
$-- HOA
What's special
Fruitful treesPersonalize the interiorStunning territorial viewsAmple garden spaceBeautiful private acres
- 123 days |
- 1,602 |
- 44 |
Zillow last checked: 8 hours ago
Listing updated: October 02, 2025 at 05:03am
Listed by:
Tracy Croshaw,
Pacific Trail Realty
Source: NWMLS,MLS#: 2420570
Tour with a local agent
Facts & features
Interior
Bedrooms & bathrooms
- Bedrooms: 3
- Bathrooms: 2
- Full bathrooms: 1
- 3/4 bathrooms: 1
- Main level bathrooms: 2
- Main level bedrooms: 2
Living room
- Level: Main
Utility room
- Level: Main
Heating
- Fireplace, Heat Pump, Stove/Free Standing, Electric, Wood
Cooling
- Heat Pump
Appliances
- Included: Dishwasher(s), Refrigerator(s), Stove(s)/Range(s), Water Heater: Electric
Features
- Flooring: See Remarks
- Windows: Double Pane/Storm Window
- Basement: None
- Number of fireplaces: 1
- Fireplace features: Wood Burning, Main Level: 1, Fireplace
Interior area
- Total structure area: 1,868
- Total interior livable area: 1,868 sqft
Property
Parking
- Total spaces: 2
- Parking features: Driveway, Detached Garage
- Garage spaces: 2
Features
- Levels: One and One Half
- Stories: 1
- Entry location: Main
- Patio & porch: Double Pane/Storm Window, Fireplace, Water Heater
- Has view: Yes
- View description: Territorial
Lot
- Size: 8.05 Acres
- Features: Dead End Street, Paved, Secluded, Deck, Outbuildings
- Topography: Level
- Residential vegetation: Garden Space, Wooded
Details
- Parcel number: 032225002000
- Zoning: RDD-20
- Zoning description: Jurisdiction: County
- Special conditions: Standard
Construction
Type & style
- Home type: SingleFamily
- Architectural style: Traditional
- Property subtype: Single Family Residence
Materials
- Cement Planked, Cement Plank
- Foundation: Block
- Roof: Composition
Condition
- Fixer
- Year built: 1940
Utilities & green energy
- Electric: Company: Lewis County PUD
- Sewer: Septic Tank, Company: n/a
- Water: Individual Well, Company: n/a
Community & HOA
Community
- Subdivision: Randle
Location
- Region: Randle
Financial & listing details
- Price per square foot: $252/sqft
- Tax assessed value: $497,900
- Annual tax amount: $672
- Date on market: 9/30/2025
- Cumulative days on market: 159 days
- Listing terms: Cash Out,Rehab Loan
- Inclusions: Dishwasher(s), Refrigerator(s), Stove(s)/Range(s)
Estimated market value
Not available
Estimated sales range
Not available
Not available
Price history
Price history
| Date | Event | Price |
|---|---|---|
| 10/1/2025 | Listed for sale | $469,900+311.8%$252/sqft |
Source: | ||
| 7/3/2014 | Sold | $114,100-5.5%$61/sqft |
Source: | ||
| 8/2/2013 | Sold | $120,739$65/sqft |
Source: Public Record Report a problem | ||
Public tax history
BuyAbility℠ payment
Est. payment
$2,661/mo
Principal & interest
$2246
Property taxes
$251
Home insurance
$164
Climate risks
Neighborhood: 98377
Nearby schools
GreatSchools rating
- 6/10White Pass Elementary SchoolGrades: K-6Distance: 10 mi
- 5/10White Pass Jr. Sr. High SchoolGrades: 7-12Distance: 10 mi
Schools provided by the listing agent
- Elementary: White Pass
- Middle: Whitepass Jr-Sr High
- High: Whitepass Jr-Sr High
Source: NWMLS. This data may not be complete. We recommend contacting the local school district to confirm school assignments for this home.
- Loading
- Loading
