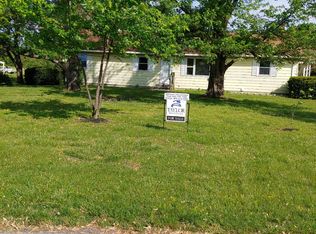Sold for $241,000 on 07/28/25
$241,000
202 Joe Morgan Rd, Sharptown, MD 21861
3beds
1,092sqft
Single Family Residence
Built in 1970
0.39 Acres Lot
$248,000 Zestimate®
$221/sqft
$1,583 Estimated rent
Home value
$248,000
$211,000 - $293,000
$1,583/mo
Zestimate® history
Loading...
Owner options
Explore your selling options
What's special
Nestled in a peaceful small-town setting, this well-loved rancher has been owned by the same family for over 30 years and is now ready to welcome its next chapter. With 3 cozy bedrooms and 1.5 bathrooms, this home offers a perfect blend of comfort and convenience. The spacious living room provides a welcoming space for gatherings and relaxation, offering plenty of room for family and friends. The eat-in kitchen is perfect for casual meals, and the screened-in deck offers a lovely retreat to enjoy the outdoors, whether you're entertaining or simply unwinding. With a large, fully fenced backyard, there's plenty of space for kids, pets, or gardening enthusiasts to explore. In addition, you'll find an oversized storage shed perfect for tools, outdoor gear, or creating a hobby space. The attic provides even more storage options, helping to keep your home organized and clutter-free. Located in a quiet neighborhood yet within easy reach of local shops and amenities, this home offers the perfect balance of tranquility and accessibility. Whether you're a first-time buyer, a growing family, or someone seeking peace and charm, this property is a must-see!
Zillow last checked: 8 hours ago
Listing updated: October 22, 2025 at 07:52am
Listed by:
Kris Edwards 443-871-4143,
Long & Foster Real Estate, Inc.
Bought with:
Michele Braun, 633695
Keller Williams Flagship
Source: Bright MLS,MLS#: MDWC2018604
Facts & features
Interior
Bedrooms & bathrooms
- Bedrooms: 3
- Bathrooms: 2
- Full bathrooms: 1
- 1/2 bathrooms: 1
- Main level bathrooms: 2
- Main level bedrooms: 3
Basement
- Area: 0
Heating
- Heat Pump, Electric
Cooling
- Central Air, Electric
Appliances
- Included: Microwave, Dishwasher, Dryer, Exhaust Fan, Refrigerator, Cooktop, Washer, Tankless Water Heater
Features
- Attic, Ceiling Fan(s), Combination Kitchen/Dining
- Has basement: No
- Has fireplace: No
Interior area
- Total structure area: 1,092
- Total interior livable area: 1,092 sqft
- Finished area above ground: 1,092
- Finished area below ground: 0
Property
Parking
- Parking features: Driveway
- Has uncovered spaces: Yes
Accessibility
- Accessibility features: None
Features
- Levels: One
- Stories: 1
- Pool features: None
Lot
- Size: 0.39 Acres
Details
- Additional structures: Above Grade, Below Grade
- Parcel number: 2310002621
- Zoning: R
- Special conditions: Standard
Construction
Type & style
- Home type: SingleFamily
- Architectural style: Ranch/Rambler
- Property subtype: Single Family Residence
Materials
- Vinyl Siding
- Foundation: Slab
Condition
- New construction: No
- Year built: 1970
Utilities & green energy
- Sewer: Public Sewer
- Water: Public
Community & neighborhood
Security
- Security features: Security System
Location
- Region: Sharptown
- Subdivision: None Available
- Municipality: Sharptown
Other
Other facts
- Listing agreement: Exclusive Right To Sell
- Listing terms: Cash,Conventional,FHA,VA Loan
- Ownership: Fee Simple
Price history
| Date | Event | Price |
|---|---|---|
| 7/28/2025 | Sold | $241,000+2.6%$221/sqft |
Source: | ||
| 7/1/2025 | Pending sale | $235,000$215/sqft |
Source: | ||
| 6/26/2025 | Listed for sale | $235,000+95.8%$215/sqft |
Source: | ||
| 2/22/2019 | Sold | $120,000+5.7%$110/sqft |
Source: Public Record | ||
| 8/27/2015 | Sold | $113,500+67.2%$104/sqft |
Source: Public Record | ||
Public tax history
| Year | Property taxes | Tax assessment |
|---|---|---|
| 2025 | -- | $119,667 +10.5% |
| 2024 | $1,689 +9% | $108,333 +11.7% |
| 2023 | $1,550 +2.9% | $97,000 |
Find assessor info on the county website
Neighborhood: 21861
Nearby schools
GreatSchools rating
- 7/10Northwestern Elementary SchoolGrades: PK-5Distance: 5.1 mi
- 7/10Mardela Middle & High SchoolGrades: 6-12Distance: 5.3 mi
Schools provided by the listing agent
- Elementary: Northwestern
- Middle: Mardela Middle & High School
- District: Wicomico County Public Schools
Source: Bright MLS. This data may not be complete. We recommend contacting the local school district to confirm school assignments for this home.

Get pre-qualified for a loan
At Zillow Home Loans, we can pre-qualify you in as little as 5 minutes with no impact to your credit score.An equal housing lender. NMLS #10287.
