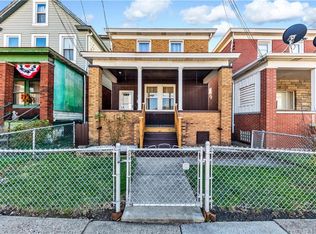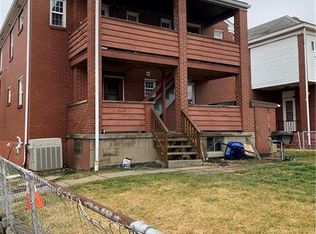Sold for $90,000
Zestimate®
$90,000
202 Jane St, Mc Kees Rocks, PA 15136
3beds
1,280sqft
Single Family Residence
Built in 1920
2,909.81 Square Feet Lot
$90,000 Zestimate®
$70/sqft
$1,430 Estimated rent
Home value
$90,000
$86,000 - $95,000
$1,430/mo
Zestimate® history
Loading...
Owner options
Explore your selling options
What's special
Welcome to this spacious 2-story home nestled in the heart of McKees Rocks, offering 3 bedrooms, 2 full baths, and classic character throughout. One of the bedrooms is captured, making it perfect for a home office, nursery, or creative space. The main floor features updated flooring, a neutral color palette, and abundant natural light, providing a warm and inviting atmosphere.Enjoy the convenience of two full bathrooms—each w/ its own unique style—plus a dedicated dining area, & a cozy living room with a decorative fireplace and wood panel accents. The kitchen is equipped with ample cabinetry and counter space, with room to personalize to your taste.Outside, a carport provides covered parking, and the layout offers plenty of potential for outdoor living or entertaining. Whether you’re a first-time buyer or an investor seeking opportunity, this home is full of potential and charm.
Zillow last checked: 8 hours ago
Listing updated: February 09, 2026 at 02:24pm
Listed by:
Nila Madrid 412-831-0100,
BERKSHIRE HATHAWAY THE PREFERRED REALTY
Bought with:
Annette Mich, RS378395
RE/MAX SELECT REALTY
Source: WPMLS,MLS#: 1704269 Originating MLS: West Penn Multi-List
Originating MLS: West Penn Multi-List
Facts & features
Interior
Bedrooms & bathrooms
- Bedrooms: 3
- Bathrooms: 2
- Full bathrooms: 2
Primary bedroom
- Level: Upper
- Dimensions: 12x15
Bedroom 2
- Level: Upper
- Dimensions: 11x12
Bedroom 3
- Level: Upper
- Dimensions: 11x12
Dining room
- Level: Main
- Dimensions: 12x12
Kitchen
- Level: Main
- Dimensions: 11x12
Laundry
- Level: Lower
Living room
- Level: Main
- Dimensions: 12x15
Heating
- Forced Air, Gas
Cooling
- Wall/Window Unit(s)
Appliances
- Included: Some Gas Appliances, Refrigerator, Stove
Features
- Window Treatments
- Flooring: Carpet, Ceramic Tile, Vinyl
- Windows: Window Treatments
- Basement: Walk-Out Access
- Number of fireplaces: 1
- Fireplace features: Decorative
Interior area
- Total structure area: 1,280
- Total interior livable area: 1,280 sqft
Property
Parking
- Total spaces: 2
- Parking features: Covered
Features
- Levels: Two
- Stories: 2
- Pool features: None
Lot
- Size: 2,909 sqft
- Dimensions: 0.0668
Details
- Parcel number: 0072G00091000000
Construction
Type & style
- Home type: SingleFamily
- Architectural style: Colonial,Two Story
- Property subtype: Single Family Residence
Materials
- Brick
- Roof: Asphalt
Condition
- Resale
- Year built: 1920
Details
- Warranty included: Yes
Utilities & green energy
- Sewer: Public Sewer
- Water: Public
Community & neighborhood
Location
- Region: Mc Kees Rocks
Price history
| Date | Event | Price |
|---|---|---|
| 2/9/2026 | Pending sale | $99,900+11%$78/sqft |
Source: | ||
| 2/4/2026 | Sold | $90,000-9.9%$70/sqft |
Source: | ||
| 12/6/2025 | Contingent | $99,900$78/sqft |
Source: | ||
| 10/10/2025 | Price change | $99,900-9.2%$78/sqft |
Source: | ||
| 10/4/2025 | Listed for sale | $110,000$86/sqft |
Source: | ||
Public tax history
| Year | Property taxes | Tax assessment |
|---|---|---|
| 2025 | $2,504 +8.2% | $54,900 |
| 2024 | $2,313 +1225.2% | $54,900 +48.8% |
| 2023 | $175 | $36,900 |
Find assessor info on the county website
Neighborhood: 15136
Nearby schools
GreatSchools rating
- 1/10Sto-Rox El SchoolGrades: K-3Distance: 2 mi
- 2/10Sto-Rox High SchoolGrades: 7-12Distance: 0.1 mi
Schools provided by the listing agent
- District: Sto Rox
Source: WPMLS. This data may not be complete. We recommend contacting the local school district to confirm school assignments for this home.
Get pre-qualified for a loan
At Zillow Home Loans, we can pre-qualify you in as little as 5 minutes with no impact to your credit score.An equal housing lender. NMLS #10287.

