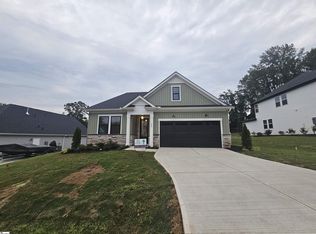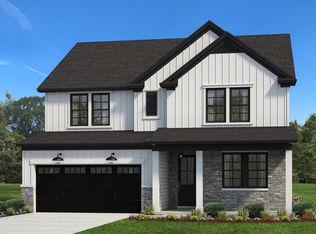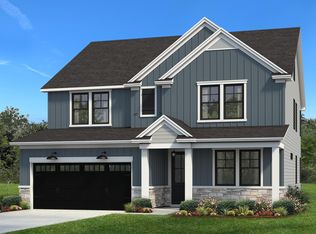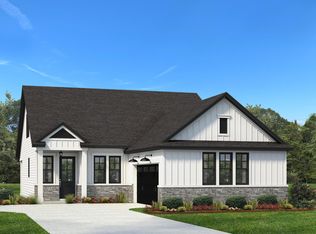Sold for $395,530
$395,530
202 Jacqueline Rd, Piedmont, SC 29673
3beds
1,890sqft
Single Family Residence, Residential
Built in 2025
0.35 Acres Lot
$397,000 Zestimate®
$209/sqft
$2,226 Estimated rent
Home value
$397,000
$377,000 - $417,000
$2,226/mo
Zestimate® history
Loading...
Owner options
Explore your selling options
What's special
Single story home with large screened in porch. Nestled in a quiet neighborhood just 20 minutes to downtown Greenville and 15 minutes to Anderson, this 3 bedroom, 2 bath home with a FLEX room offers both convenience and charm. The luxury features include quartz countertops, black matte fixtures, screened in porch and a fireplace. The open floor plan features a spacious layout perfect for entertaining or relaxing. A 2-car garage adds functionality, and the large backyard provides ample space for outdoor activities, gardening, or simply enjoying the peaceful surroundings. With a nearby golf course and an HOA with no restrictions, this home is ideal for those seeking a tranquil lifestyle without compromising location. Schedule your private tour today!
Zillow last checked: 8 hours ago
Listing updated: September 12, 2025 at 09:59am
Listed by:
Sherri McMillian 864-345-5801,
HQ Real Estate, LLC
Bought with:
Billy Cofer
Weichert Realty-Shaun & Shari
Source: Greater Greenville AOR,MLS#: 1555900
Facts & features
Interior
Bedrooms & bathrooms
- Bedrooms: 3
- Bathrooms: 2
- Full bathrooms: 2
- Main level bathrooms: 2
- Main level bedrooms: 3
Primary bedroom
- Area: 221
- Dimensions: 17 x 13
Bedroom 2
- Area: 120
- Dimensions: 12 x 10
Bedroom 3
- Area: 120
- Dimensions: 12 x 10
Primary bathroom
- Features: Double Sink, Shower Only, Walk-In Closet(s)
Kitchen
- Area: 182
- Dimensions: 13 x 14
Living room
- Area: 357
- Dimensions: 21 x 17
Office
- Area: 256
- Dimensions: 16 x 16
Den
- Area: 256
- Dimensions: 16 x 16
Heating
- Natural Gas
Cooling
- Electric
Appliances
- Included: Disposal, Microwave, Tankless Water Heater
- Laundry: 1st Floor, Walk-in, Laundry Room
Features
- High Ceilings, Ceiling Fan(s), Ceiling Smooth, Open Floorplan, Walk-In Closet(s), Countertops – Quartz, Pantry, Radon System
- Flooring: Carpet, Ceramic Tile, Laminate
- Windows: Tilt Out Windows
- Basement: None
- Attic: Pull Down Stairs,Storage
- Number of fireplaces: 1
- Fireplace features: Gas Log
Interior area
- Total structure area: 1,890
- Total interior livable area: 1,890 sqft
Property
Parking
- Total spaces: 2
- Parking features: Attached, Driveway, Concrete
- Attached garage spaces: 2
- Has uncovered spaces: Yes
Features
- Levels: One
- Stories: 1
- Patio & porch: Porch
Lot
- Size: 0.35 Acres
- Dimensions: 203 x 75
- Features: 1/2 Acre or Less
- Topography: Level
Details
- Parcel number: 0609070103600
Construction
Type & style
- Home type: SingleFamily
- Architectural style: Craftsman
- Property subtype: Single Family Residence, Residential
Materials
- Stone, Vinyl Siding
- Foundation: Slab
- Roof: Architectural
Condition
- Under Construction
- New construction: Yes
- Year built: 2025
Details
- Builder model: Greenbrier
- Builder name: Hunter Quinn Homes
Utilities & green energy
- Sewer: Public Sewer
- Water: Public
Community & neighborhood
Security
- Security features: Smoke Detector(s), Prewired
Community
- Community features: None
Location
- Region: Piedmont
- Subdivision: South Park
Price history
| Date | Event | Price |
|---|---|---|
| 9/9/2025 | Sold | $395,530-3%$209/sqft |
Source: | ||
| 8/9/2025 | Pending sale | $407,842$216/sqft |
Source: | ||
| 8/5/2025 | Listed for sale | $407,842$216/sqft |
Source: | ||
| 5/18/2025 | Pending sale | $407,842$216/sqft |
Source: | ||
| 5/1/2025 | Listed for sale | $407,842$216/sqft |
Source: | ||
Public tax history
Tax history is unavailable.
Neighborhood: 29673
Nearby schools
GreatSchools rating
- 7/10Sue Cleveland Elementary SchoolGrades: K-5Distance: 2.5 mi
- 4/10Woodmont Middle SchoolGrades: 6-8Distance: 2.6 mi
- 7/10Woodmont High SchoolGrades: 9-12Distance: 5 mi
Schools provided by the listing agent
- Elementary: Sue Cleveland
- Middle: Woodmont
- High: Woodmont
Source: Greater Greenville AOR. This data may not be complete. We recommend contacting the local school district to confirm school assignments for this home.
Get a cash offer in 3 minutes
Find out how much your home could sell for in as little as 3 minutes with a no-obligation cash offer.
Estimated market value
$397,000



