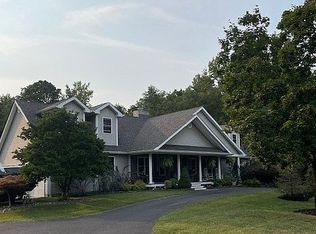You've never come across a home like this 3226 sq ft custom colonial!You will be instantly charmed by the sprawling covered rocking chair front porch featuring 2 doors leading into the home. Once inside, you will be stunned by the full wet bar w/custom lighting & plenty of seating.Bar area overlooks sunken LR w/HW flrs & dramatic WB fireplace. Around the bend,find an updated EIK w/cntr island,granite cntrs, ample cab space,back splash, & SS appliances! Walk-in pantry & coffee bar complete this showstopper! Large DR is sure to please! This lvl is finished w/spacious LR, full bath, & bonus rm! On the 2nd lvl-3 huge bedrooms + full bath! Oversized mstr BR offers balcony, 2 sided gas FP, 2 WICs, & mstr bath w/jetted tub, shower & dbl sinks! 2 sep walk out bsmts- one part fin,1 unfin! 3+ acres w/1 fncd acre w/patio & garden w/auto sprinklers! Det garage w/loft storage! 210 ft horseshoe drive provides extra parking!Motion censored "smart lighting" & central vac!
This property is off market, which means it's not currently listed for sale or rent on Zillow. This may be different from what's available on other websites or public sources.

