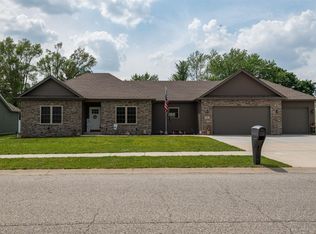Closed
$395,000
202 Ironwood St SW, Demotte, IN 46310
4beds
1,914sqft
Single Family Residence
Built in 2005
0.39 Acres Lot
$400,100 Zestimate®
$206/sqft
$2,244 Estimated rent
Home value
$400,100
Estimated sales range
Not available
$2,244/mo
Zestimate® history
Loading...
Owner options
Explore your selling options
What's special
Step into your dream home! This completely remodeled 4 bed/2 bath home is better than new construction. Nestled on a 0.4-acre lot, you'll love the serene backyard, complete with an above-ground pool & granite firepit perfect for summer fun. Inside, the open-concept living space is both stylish and functional, featuring a cozy gas fireplace for those chilly evenings. The custom eat-in kitchen is a chef's delight, boasting quartz countertops, a tiled backsplash, sleek black stainless steel appliances, and a spacious pantry. The island with barstool seating is perfect for casual meals, while the separate dining area is great for entertaining. Luxury plank floors flow throughout the home, including all bedrooms. The spa-like en-suite is a true retreat, offering a tiled walk-in shower, a jacuzzi tub for ultimate relaxation, and a roomy walk-in closet. All bedroom closets are fitted with California closets for optimal organization. This home is located in a welcoming neighborhood and conveniently located near parks, and shopping. See the attached additional feature list as there are far too many to list!! Don't miss your chance to make this gorgeous property your forever home!!
Zillow last checked: 8 hours ago
Listing updated: June 28, 2024 at 01:45pm
Listed by:
Amy Blanton,
Better Homes and Gardens Real 219-999-8990
Bought with:
Benjamin Fontanez, RB18001057
McColly Real Estate
Source: NIRA,MLS#: 803994
Facts & features
Interior
Bedrooms & bathrooms
- Bedrooms: 4
- Bathrooms: 2
- Full bathrooms: 1
- 3/4 bathrooms: 1
Primary bedroom
- Description: Ensuite, Luxury Plank Flooring, Walk-in Closet, California Closet
- Area: 195
- Dimensions: 15.0 x 13.0
Bedroom 2
- Description: Luxury Plank Flooring, California Closet
- Area: 120
- Dimensions: 12.0 x 10.0
Bedroom 3
- Description: Luxury Plank Flooring, California Closet
- Area: 132
- Dimensions: 12.0 x 11.0
Bedroom 4
- Description: Luxury Plank Flooring, California Closet
- Area: 132
- Dimensions: 12.0 x 11.0
Dining room
- Description: Luxury Plank Flooring
- Area: 120
- Dimensions: 12.0 x 10.0
Kitchen
- Description: Luxury Plank Flooring, Black SS Appliances, Slider to rear Patio
- Area: 299
- Dimensions: 23.0 x 13.0
Living room
- Description: Luxury Plank Flooring, Gas Fireplace, Slider to rear Patio
- Area: 288
- Dimensions: 18.0 x 16.0
Heating
- Forced Air
Appliances
- Included: Dishwasher, Refrigerator, Stainless Steel Appliance(s), Microwave, Gas Water Heater
- Laundry: Laundry Room, Main Level
Features
- Ceiling Fan(s), Walk-In Closet(s), Open Floorplan, Recessed Lighting, Pantry, Entrance Foyer, Eat-in Kitchen
- Basement: Crawl Space
- Number of fireplaces: 1
- Fireplace features: Gas, Living Room
Interior area
- Total structure area: 1,914
- Total interior livable area: 1,914 sqft
- Finished area above ground: 1,914
Property
Parking
- Total spaces: 3
- Parking features: Attached, Concrete, Tandem, Garage Faces Front, Garage Door Opener, Driveway
- Attached garage spaces: 3
- Has uncovered spaces: Yes
Features
- Levels: One
- Patio & porch: Deck, Patio, Front Porch
- Exterior features: Fire Pit, Other
- Pool features: Above Ground
- Has spa: Yes
- Spa features: Bath
- Has view: Yes
- View description: Neighborhood
- Frontage length: 100
Lot
- Size: 0.39 Acres
- Dimensions: 100 x 170
- Features: Back Yard, Sprinklers In Front, Sprinklers In Rear, Landscaped, Level
Details
- Parcel number: 371527000137.000025
- Special conditions: Agent Owned
Construction
Type & style
- Home type: SingleFamily
- Architectural style: Ranch
- Property subtype: Single Family Residence
Condition
- Updated/Remodeled
- New construction: No
- Year built: 2005
Utilities & green energy
- Sewer: Public Sewer
- Water: Public, Well
Community & neighborhood
Community
- Community features: Curbs
Location
- Region: Demotte
- Subdivision: Petersons Add 6
Other
Other facts
- Listing agreement: Exclusive Right To Sell
- Listing terms: Cash,USDA Loan,VA Loan,FHA,Conventional
Price history
| Date | Event | Price |
|---|---|---|
| 6/28/2024 | Sold | $395,000$206/sqft |
Source: | ||
| 5/22/2024 | Listed for sale | $395,000+105.2%$206/sqft |
Source: | ||
| 6/4/2012 | Sold | $192,500-4.7%$101/sqft |
Source: | ||
| 4/12/2012 | Listed for sale | $201,9000%$105/sqft |
Source: Pace Realty, Inc #305268 Report a problem | ||
| 7/17/2007 | Sold | $202,000$106/sqft |
Source: | ||
Public tax history
| Year | Property taxes | Tax assessment |
|---|---|---|
| 2024 | $1,714 +9% | $285,600 +6% |
| 2023 | $1,572 +1.9% | $269,500 +18.7% |
| 2022 | $1,543 -1.3% | $227,100 +8.3% |
Find assessor info on the county website
Neighborhood: 46310
Nearby schools
GreatSchools rating
- 7/10DeMotte Elementary SchoolGrades: PK-3Distance: 0.8 mi
- 5/10Kankakee Valley Middle SchoolGrades: 6-8Distance: 21.4 mi
- 8/10Kankakee Valley High SchoolGrades: 9-12Distance: 4.9 mi
Schools provided by the listing agent
- High: Kankakee Valley High School
Source: NIRA. This data may not be complete. We recommend contacting the local school district to confirm school assignments for this home.
Get a cash offer in 3 minutes
Find out how much your home could sell for in as little as 3 minutes with a no-obligation cash offer.
Estimated market value$400,100
Get a cash offer in 3 minutes
Find out how much your home could sell for in as little as 3 minutes with a no-obligation cash offer.
Estimated market value
$400,100
