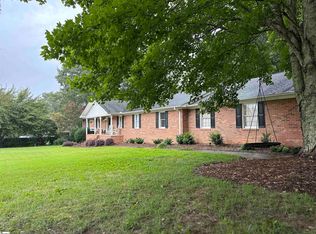Located on the 4th Green and 5th Tee Box of Smithfield's Golf Course awaits this Charmer and your new home. As if location is not enough you will enjoy the wide country front porch perfect for hanging ferns this time of year. Step inside. Greeting you are FRESHLY installed hardwood flooring carried out into the Dining Room, Family Room, and Master Bedroom. Floor plan is opened. Views of the Golf Course can be seen from the Kitchen area, Family Room, and wonderful Sun Room. Maybe you would wish for a screened in porch? This home has this feature too. Grilling and entertaining will be a breeze with the design of this home. Kitchen features work island and miles of cabinets and counter space. The dining room is large enough to accommodate heirloom pieces. Master Bedroom is private and while it features beautifully and freshly installed hardwoods the private bath is sure to be the main pleaser. Double sinks, walk in closet, and soaking tub are an added bonus you will enjoy. Upstairs you will find 3 additional bedrooms and a nicely sized guest bath. Everyone will feel like they have their own space. In addition to the hardwoods downstairs the Seller has taken the hardwoods upstairs to the hallway between the bedrooms. The hardwoods are simply lovely! In addition to the 3 bedrooms located on the upper level of the home you will also find a large bonus room. This room is separated from the rest of the home and would make a perfect Teenage Hang Out. Keep them upstairs and allow them to make as much noise as needed while watching TV or gaming. Inverness Way gives a larger lot that is level featuring mature trees and landscape design. Grass is green and easy to care for. Streets are wide in Smithfield's and as a new owner you will appreciate this detail. Along with award winning schools you will be glad you have found 202 Inverness Way. It's a really nice place!
This property is off market, which means it's not currently listed for sale or rent on Zillow. This may be different from what's available on other websites or public sources.
