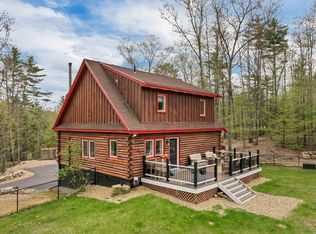Welcome to 202 Hurricane Road; a three bed, two bath home that sits on three acres, offering just the privacy you are looking for while still being conveniently located in the Lakes Region. As soon as you walk in, you will fall in love with the vaulted ceilings and exposed beams that carry through the living room and dining area. In the kitchen you will find all new stainless steel appliances, plenty of counter space and cabinets. Off of the kitchen is a full bath and from the back door you can make your way out to the large patio, great for entertaining and cookouts! The second floor hosts one spacious bedroom with plenty of storage. On the lower level you will find your master suite! The master bedroom features large sliding doors that provide beautiful natural light and a customized walk-in closet with plenty of shelves and storage and even a makeup station that offers plenty of light! Make your way into the master bathroom to find a generously sized walk-in shower with two shower-heads and new tile. The lower level also offers a third bedroom with a large closet and a laundry room. Take advantage of all the amenities that the Lakes Region has to offer: from being close to hiking and skiing, interstate 93, shopping, and so much more! DELAYED SHOWINGS UNTIL SUNDAY, FEBRUARY 28TH 2021, OPEN HOUSE 11-2pm.
This property is off market, which means it's not currently listed for sale or rent on Zillow. This may be different from what's available on other websites or public sources.

