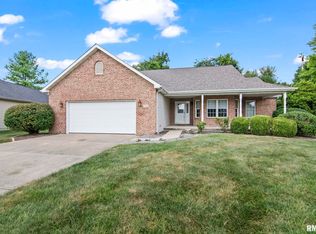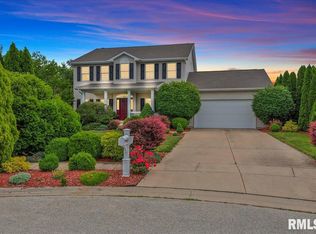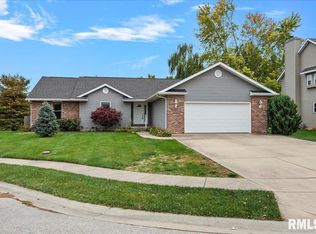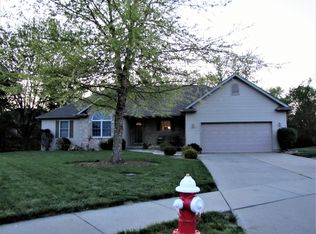Sold for $350,000 on 11/22/24
$350,000
202 Huntington Rd, Chatham, IL 62629
3beds
2,970sqft
Single Family Residence, Residential
Built in 2003
0.3 Acres Lot
$377,200 Zestimate®
$118/sqft
$2,755 Estimated rent
Home value
$377,200
$358,000 - $396,000
$2,755/mo
Zestimate® history
Loading...
Owner options
Explore your selling options
What's special
Don't miss out on this 3 bedroom 2.5 bathroom ranch home in Chatham's Hurstborne Subdivision. Upon entering this home, you are greeted by a spacious living room that is centered around a cozy gas logs fireplace, new LVP flooring (2017), and high vaulted ceilings. You are sure to love the main floor open floor plan as the kitchen comes with features including ample cabinetry, a convenient island, an updated microwave and oven (2023), and granite counter tops (2014). The primary bedroom has 2 walk-in closets making for plenty of closet space! We can't forget that your primary bedroom also has an en-suite with a shower and a separate jetted whirlpool tub. The partially finished basement has a custom built bar and a large family room area. Outside features include a 2 car attached garage, a privacy fenced-in backyard, a large back deck with a built-in flat screen TV and a bar, and a new roof (2023). Home has been Pre-Inspected for Buyer's peace of mind and comes with a 120-Day Limited Home Warranty.
Zillow last checked: 8 hours ago
Listing updated: November 23, 2024 at 12:20pm
Listed by:
Nicholas Campo Office:217-625-4663,
Campo Realty, Inc.
Bought with:
Clayton C Yates, 475160796
The Real Estate Group, Inc.
Source: RMLS Alliance,MLS#: CA1031963 Originating MLS: Capital Area Association of Realtors
Originating MLS: Capital Area Association of Realtors

Facts & features
Interior
Bedrooms & bathrooms
- Bedrooms: 3
- Bathrooms: 3
- Full bathrooms: 2
- 1/2 bathrooms: 1
Bedroom 1
- Level: Main
- Dimensions: 15ft 1in x 21ft 2in
Bedroom 2
- Level: Main
- Dimensions: 12ft 8in x 11ft 5in
Bedroom 3
- Level: Main
- Dimensions: 11ft 11in x 12ft 7in
Other
- Level: Main
- Dimensions: 12ft 1in x 12ft 5in
Other
- Area: 892
Additional room
- Description: Foyer
- Level: Main
- Dimensions: 6ft 9in x 6ft 1in
Additional room 2
- Description: Basement Bar
- Level: Lower
- Dimensions: 6ft 2in x 15ft 5in
Family room
- Level: Basement
- Dimensions: 19ft 6in x 40ft 3in
Kitchen
- Level: Main
- Dimensions: 20ft 1in x 18ft 9in
Laundry
- Level: Main
- Dimensions: 8ft 2in x 8ft 1in
Living room
- Level: Main
- Dimensions: 16ft 2in x 23ft 3in
Main level
- Area: 2078
Heating
- Forced Air
Cooling
- Central Air
Appliances
- Included: Dishwasher, Microwave, Range, Refrigerator
Features
- Ceiling Fan(s), Vaulted Ceiling(s)
- Basement: Partial,Partially Finished
- Number of fireplaces: 1
- Fireplace features: Gas Log, Living Room
Interior area
- Total structure area: 2,078
- Total interior livable area: 2,970 sqft
Property
Parking
- Total spaces: 2
- Parking features: Attached
- Attached garage spaces: 2
- Details: Number Of Garage Remotes: 2
Features
- Patio & porch: Deck
- Spa features: Bath
Lot
- Size: 0.30 Acres
- Dimensions: 125 x 165 x 178 x 42
- Features: Cul-De-Sac
Details
- Parcel number: 2917.0202037
- Other equipment: Radon Mitigation System
Construction
Type & style
- Home type: SingleFamily
- Architectural style: Ranch
- Property subtype: Single Family Residence, Residential
Materials
- Frame, Brick, Vinyl Siding
- Foundation: Concrete Perimeter
- Roof: Shingle
Condition
- New construction: No
- Year built: 2003
Utilities & green energy
- Sewer: Public Sewer
- Water: Public
Community & neighborhood
Location
- Region: Chatham
- Subdivision: Hurstborne
HOA & financial
HOA
- Has HOA: Yes
- HOA fee: $100 annually
Other
Other facts
- Road surface type: Paved
Price history
| Date | Event | Price |
|---|---|---|
| 11/22/2024 | Sold | $350,000$118/sqft |
Source: | ||
| 10/26/2024 | Pending sale | $350,000$118/sqft |
Source: | ||
| 10/15/2024 | Listed for sale | $350,000+45.8%$118/sqft |
Source: | ||
| 2/13/2021 | Listing removed | -- |
Source: Owner Report a problem | ||
| 10/17/2014 | Sold | $240,000-4%$81/sqft |
Source: | ||
Public tax history
| Year | Property taxes | Tax assessment |
|---|---|---|
| 2024 | $7,477 +5.5% | $111,399 +10.4% |
| 2023 | $7,086 +5.5% | $100,950 +7.2% |
| 2022 | $6,719 +4.8% | $94,170 +5.3% |
Find assessor info on the county website
Neighborhood: 62629
Nearby schools
GreatSchools rating
- 6/10Glenwood Intermediate SchoolGrades: 5-6Distance: 1.1 mi
- 7/10Glenwood Middle SchoolGrades: 7-8Distance: 0.9 mi
- 7/10Glenwood High SchoolGrades: 9-12Distance: 1.6 mi

Get pre-qualified for a loan
At Zillow Home Loans, we can pre-qualify you in as little as 5 minutes with no impact to your credit score.An equal housing lender. NMLS #10287.



