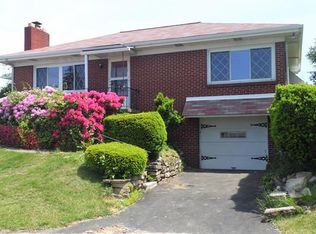Sold for $214,000
$214,000
202 Howell St, Elizabeth, PA 15037
3beds
1,000sqft
Single Family Residence
Built in 1957
7,562.02 Square Feet Lot
$214,700 Zestimate®
$214/sqft
$1,483 Estimated rent
Home value
$214,700
$200,000 - $230,000
$1,483/mo
Zestimate® history
Loading...
Owner options
Explore your selling options
What's special
Welcome to this charming 3 bedroom, one and a half bath brick ranch, nestled in the heart of the Howell Plan in Elizabeth. Boasting fantastic curb appeal with mature landscaping and a welcoming covered front porch, this home offers the perfect blend of comfort and style. Step inside to an oversized living room, ideal for gatherings, and a beautifully updated kitchen. Enjoy warm summer evenings on the spacious covered back deck, overlooking the fenced in backyard. The main level offers ample closet space, while the lower level is a true bonus with a finished game room, complete with carpeting, ceramic flooring, an electric fireplace, and a convenient half bath. Additional highlights include abundant storage, an oversized laundry area, and a 1 car integral garage. With its prime location and thoughtful updates, this home is move-in ready and waiting for you!
Zillow last checked: 8 hours ago
Listing updated: May 14, 2025 at 09:00am
Listed by:
Teresa Countryman 724-864-2121,
COLDWELL BANKER REALTY
Bought with:
Shannon Gallagher, AB068439
HOWARD HANNA REAL ESTATE SERVICES
Source: WPMLS,MLS#: 1693369 Originating MLS: West Penn Multi-List
Originating MLS: West Penn Multi-List
Facts & features
Interior
Bedrooms & bathrooms
- Bedrooms: 3
- Bathrooms: 2
- Full bathrooms: 1
- 1/2 bathrooms: 1
Primary bedroom
- Level: Main
- Dimensions: 10x14
Bedroom 2
- Level: Main
- Dimensions: 10x10
Bedroom 3
- Level: Main
- Dimensions: 10x9
Entry foyer
- Level: Main
Game room
- Level: Lower
- Dimensions: 23x18
Kitchen
- Level: Main
- Dimensions: 11x10
Laundry
- Level: Lower
- Dimensions: 12x15
Living room
- Level: Main
- Dimensions: 12x20
Heating
- Forced Air, Gas
Cooling
- Central Air
Appliances
- Included: Some Gas Appliances, Dishwasher, Microwave, Refrigerator, Stove
Features
- Flooring: Carpet, Hardwood, Vinyl
- Windows: Multi Pane
- Basement: Finished
- Number of fireplaces: 1
- Fireplace features: Electric
Interior area
- Total structure area: 1,000
- Total interior livable area: 1,000 sqft
Property
Parking
- Total spaces: 1
- Parking features: Built In, Garage Door Opener
- Has attached garage: Yes
Features
- Levels: One
- Stories: 1
- Pool features: None
Lot
- Size: 7,562 sqft
- Dimensions: 0.1736
Details
- Parcel number: 1130S00036000000
Construction
Type & style
- Home type: SingleFamily
- Architectural style: Colonial,Ranch
- Property subtype: Single Family Residence
Materials
- Brick
- Roof: Composition
Condition
- Resale
- Year built: 1957
Utilities & green energy
- Sewer: Public Sewer
- Water: Public
Community & neighborhood
Location
- Region: Elizabeth
- Subdivision: Howell Park
Price history
| Date | Event | Price |
|---|---|---|
| 5/14/2025 | Sold | $214,000-0.4%$214/sqft |
Source: | ||
| 5/9/2025 | Pending sale | $214,900$215/sqft |
Source: | ||
| 3/30/2025 | Contingent | $214,900$215/sqft |
Source: | ||
| 3/27/2025 | Listed for sale | $214,900+9.8%$215/sqft |
Source: | ||
| 9/16/2022 | Sold | $195,774+3.1%$196/sqft |
Source: | ||
Public tax history
| Year | Property taxes | Tax assessment |
|---|---|---|
| 2025 | $3,941 +4.7% | $106,000 |
| 2024 | $3,764 +949.8% | $106,000 +13% |
| 2023 | $359 | $93,800 +23.7% |
Find assessor info on the county website
Neighborhood: 15037
Nearby schools
GreatSchools rating
- 7/10Central El SchoolGrades: K-5Distance: 0.5 mi
- 5/10Elizabeth Forward Middle SchoolGrades: 6-8Distance: 0.5 mi
- 6/10Elizabeth Forward Senior High SchoolGrades: 9-12Distance: 1.6 mi
Schools provided by the listing agent
- District: Elizabeth Forward
Source: WPMLS. This data may not be complete. We recommend contacting the local school district to confirm school assignments for this home.
Get pre-qualified for a loan
At Zillow Home Loans, we can pre-qualify you in as little as 5 minutes with no impact to your credit score.An equal housing lender. NMLS #10287.
