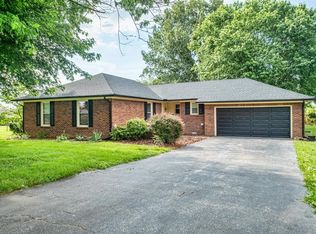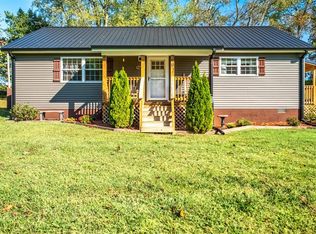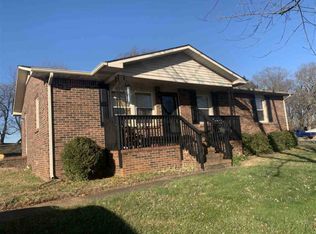Sold for $229,900 on 01/23/25
Street View
$229,900
202 Honeysuckle Rd, Franklin, KY 42134
--beds
--baths
--sqft
Other
Built in ----
-- sqft lot
$234,000 Zestimate®
$--/sqft
$1,712 Estimated rent
Home value
$234,000
Estimated sales range
Not available
$1,712/mo
Zestimate® history
Loading...
Owner options
Explore your selling options
What's special
202 Honeysuckle Rd, Franklin, KY 42134. This home last sold for $229,900 in January 2025.
The Zestimate for this house is $234,000. The Rent Zestimate for this home is $1,712/mo.
Price history
| Date | Event | Price |
|---|---|---|
| 1/23/2025 | Sold | $229,900 |
Source: | ||
Public tax history
Tax history is unavailable.
Neighborhood: 42134
Nearby schools
GreatSchools rating
- 8/10Simpson Elementary SchoolGrades: 1-3Distance: 1.9 mi
- 6/10Franklin-Simpson Middle SchoolGrades: 6-8Distance: 2 mi
- 7/10Franklin-Simpson High SchoolGrades: 9-12Distance: 1.9 mi

Get pre-qualified for a loan
At Zillow Home Loans, we can pre-qualify you in as little as 5 minutes with no impact to your credit score.An equal housing lender. NMLS #10287.


