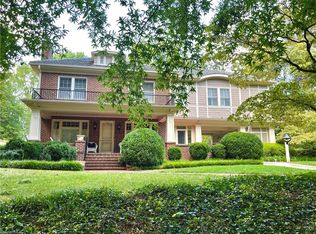Conveniently located in Old Emerywood neigbhorhood, walking distance to many restaurants, Southern Living home at its best, charming home w/many updates, happy and bright home w/ many windows, large living room w/fireplace flowing into sunroom, located off the lovely foyer spacious dining room,updated eat-in kitchen SS appliances w/built-in china and serving cabinet. Large ldry rm on main level, master bedroom offers large closet and fireplace,beautiful hardwood floors,2 garage space,well cared for home!
This property is off market, which means it's not currently listed for sale or rent on Zillow. This may be different from what's available on other websites or public sources.
