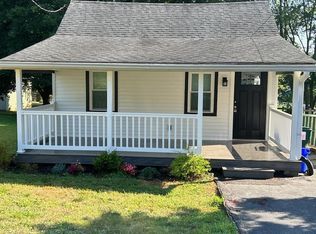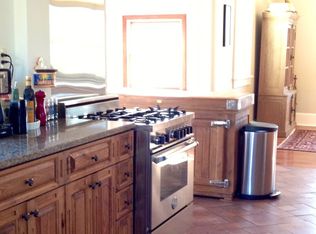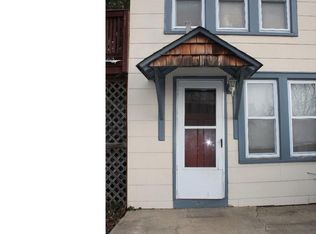Welcome to this beautifully updated, turn-key "cape style" home where charm meets modern living! Listed as a Two Bedroom, this home actually has THREE, but to access the upper level, you must pass through one of the bedrooms...but wait until you see the well-appointed SPACE! Apparent from the moment you pull onto the driveway, this home looks like a storybook cottage, exuding curb appeal with well thought out landscape design, large front paver patio, and stone retaining walls to frame the home. Tasteful siding completes the "look!" As you enter, you will see spotless refinished HW floors that flow t/o the living & dining rms. The adjoining kitchen has been tastefully renovated to maximize space and efficiency, with c/t floors, cabinetry w/ crown moulding, tile backsplash, granite c/t, under cabinet & recessed LED lighting, & SS appliances. The renovated full bath features a tub shower with tile surround, a contemporary style vanity with glass tile backsplash, tile floor & brushed nickel fixtures. These timeless, quality selections will outlast short-lived trends and be value added for many years to come! Also on the main level is a bedroom with HW flooring and ceiling fan, and a 2nd carpeted room (used as a bedroom, but would make a great office, as it provides access to the 2nd level bedroom). Upstairs, the large renovated bedroom (new drywall, lighting, carpet, its own heating zone)spans the length of the house & features a closet with sliding barn door & a built-in desk/workstation. In most homes, this space would be divided into two bedrooms- it is HUGE! The lower level features a spacious, walk-out finished family room and a large utility room boasting a front load washer/dryer with laundry sink,a separate storage room lined with shelving, and an added BRAND NEW half bath for convenience. This bath is not your average powder room, featuring a large vanity, C/T, and sliding "barn door" to storage! Outside, mature trees and landscaping add to the appeal of the property. A large fenced back yard provides plenty of space for activities- storage shed included. Other features: Circular driveway, Double Lot (see disclosure), Tankless "on demand" hot water heater,dual heating zones,exterior walls insulated ('18),LED bulbs in majority of lighting,and newer hardware, flooring and paint! Minutes from the new "Promenade at Granite Run," schools, transportation, and parks! Where can you find a renovated single home in RTM SD under 300k?!
This property is off market, which means it's not currently listed for sale or rent on Zillow. This may be different from what's available on other websites or public sources.


