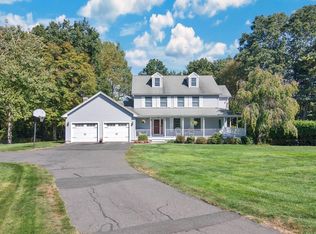Absolutely Gorgeous Hip Roof Colonial with Tasteful Brick Entry Facade. This Home is on a very private & quiet cul de sac. Brand New Kitchen with Granite Countertops & New Stainless Steel Appliances! Also, New Heating, AC, Driveway, and Deck to name a few additional improvements. Move Right into this Immaculately Maintained Home! This Beauty won't be on the market for long! Book Your Showings Now Before Its Gone!
This property is off market, which means it's not currently listed for sale or rent on Zillow. This may be different from what's available on other websites or public sources.

