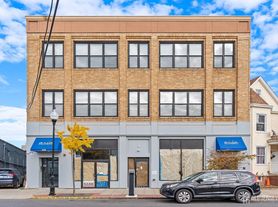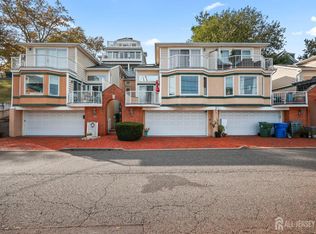Step into comfort and convenience with this meticulously kept 3BR/2.5BA townhouse in historic Perth Amboy. Enjoy a modern kitchen with stainless steel appliances, open living and dining areas leading to a private deck, and a second level with three bedrooms including a primary suite. A finished basement providing additional living-space with laundry adds extra versatility. Assigned parking and guest parking included. Location, location, location. Minutes from main shopping centers, restaurants, major highways, and all public transportation. Truly a must see!
Townhouse for rent
$3,000/mo
202 Hidden Village Dr, Perth Amboy, NJ 08861
3beds
1,440sqft
Price may not include required fees and charges.
Townhouse
Available now
No pets
Central air
In unit laundry
Forced air
What's special
Private deck
- 13 days |
- -- |
- -- |
Zillow last checked: 8 hours ago
Listing updated: December 15, 2025 at 03:47am
Travel times
Facts & features
Interior
Bedrooms & bathrooms
- Bedrooms: 3
- Bathrooms: 3
- Full bathrooms: 2
- 1/2 bathrooms: 1
Rooms
- Room types: Dining Room
Heating
- Forced Air
Cooling
- Central Air
Appliances
- Included: Dishwasher, Dryer, Microwave, Range, Range Oven, Refrigerator, Washer
- Laundry: In Unit
Features
- 3 Bedrooms, Attic, Bath Full, Bath Half, Bath Main, Dining Room, Kitchen, Living Room
- Flooring: Wood
- Has basement: Yes
- Attic: Yes
Interior area
- Total interior livable area: 1,440 sqft
Video & virtual tour
Property
Features
- Stories: 2
- Patio & porch: Deck
- Exterior features: 3 Bedrooms, Architecture Style: Townhouse, Assigned, Attic, Bath Full, Bath Half, Bath Main, Deck, Dining Room, Floor Covering: Ceramic, Flooring: Ceramic, Flooring: Wood, Heating system: Forced Air, Kitchen, Living Room, On Site, Pets - No, See Remarks, Smoke Detector(s), Water included in rent
Details
- Parcel number: 1600163000000001C0202
Construction
Type & style
- Home type: Townhouse
- Property subtype: Townhouse
Condition
- Year built: 1990
Utilities & green energy
- Utilities for property: Water
Building
Management
- Pets allowed: No
Community & HOA
Location
- Region: Perth Amboy
Financial & listing details
- Lease term: 12 Months,2(+) Year Lease
Price history
| Date | Event | Price |
|---|---|---|
| 12/8/2025 | Listed for rent | $3,000-11.8%$2/sqft |
Source: All Jersey MLS #2608264R | ||
| 11/11/2025 | Listing removed | $3,400$2/sqft |
Source: All Jersey MLS #2601010R | ||
| 10/14/2025 | Price change | $3,400-5.6%$2/sqft |
Source: All Jersey MLS #2601010R | ||
| 8/15/2025 | Listed for rent | $3,600$3/sqft |
Source: All Jersey MLS #2601010R | ||
| 6/2/2025 | Sold | $385,000+2.7%$267/sqft |
Source: | ||
Neighborhood: 08861
Nearby schools
GreatSchools rating
- 3/10Hn Richardson 21 Cent SchoolGrades: K-4Distance: 0.3 mi
- 4/10Mc Ginnis Middle SchoolGrades: 5-8Distance: 0.5 mi
- 1/10Perth Amboy High SchoolGrades: 9-12Distance: 0.7 mi

