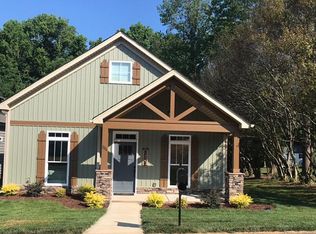Closed
$338,000
202 Hickory St, Locust, NC 28097
2beds
1,111sqft
Single Family Residence
Built in 1962
0.41 Acres Lot
$334,100 Zestimate®
$304/sqft
$1,441 Estimated rent
Home value
$334,100
$274,000 - $404,000
$1,441/mo
Zestimate® history
Loading...
Owner options
Explore your selling options
What's special
ADORABLE FULL BRICK Ranch totally renovated in 2020 - including plumbing, electrical, HVAC & Roof!! 2 Bedrooms/2 Full Baths....All luxury vinyl plank flooring throughout; kitchen cabinets soft close, small breakfast bar w/pendant lighting, granite countertops and tile backsplash with stainless appliances-refrigerator included; large dining area and separate laundry room with washer/dryer included; family room has vaulted ceilings; primary bedroom has coffered ceiling and bath has a dual sink vanity & shower with glass doors; walk-in closets in both bedrooms. Lots of natural light & covered front porch!! 1 car garage attached and a 2 car garage detached in back yard. Almost 1/2 acre in a quiet neighborhood and close to everything Locust has to offer - dining, shopping, town center events throughout the year - such a wonderful place to call home! Storage building will not convey. Property will become Active & ready for appointments Tuesday, April 22....prof photos will be uploaded 22nd.
Zillow last checked: 8 hours ago
Listing updated: May 23, 2025 at 07:51am
Listing Provided by:
Deborah Calderon deborah@deborahcalderon.com,
Calderon Realty Inc.
Bought with:
Beverly Hammonds-Bolds
Metrolina Realty Company Inc
Source: Canopy MLS as distributed by MLS GRID,MLS#: 4248243
Facts & features
Interior
Bedrooms & bathrooms
- Bedrooms: 2
- Bathrooms: 2
- Full bathrooms: 2
- Main level bedrooms: 2
Primary bedroom
- Features: Ceiling Fan(s), Coffered Ceiling(s), En Suite Bathroom, Walk-In Closet(s)
- Level: Main
Bedroom s
- Features: Walk-In Closet(s)
- Level: Main
Bathroom full
- Level: Main
Bathroom full
- Level: Main
Den
- Features: Ceiling Fan(s), Vaulted Ceiling(s)
- Level: Main
Dining area
- Level: Main
Kitchen
- Level: Main
Laundry
- Level: Main
Heating
- Heat Pump
Cooling
- Heat Pump
Appliances
- Included: Dishwasher, Disposal, Electric Oven, Electric Range, Electric Water Heater, Microwave, Refrigerator with Ice Maker, Washer/Dryer
- Laundry: Electric Dryer Hookup, Laundry Room, Main Level
Features
- Walk-In Closet(s)
- Flooring: Vinyl
- Doors: French Doors, Insulated Door(s), Storm Door(s)
- Windows: Insulated Windows
- Has basement: No
Interior area
- Total structure area: 1,111
- Total interior livable area: 1,111 sqft
- Finished area above ground: 1,111
- Finished area below ground: 0
Property
Parking
- Total spaces: 3
- Parking features: Attached Garage, Detached Garage, Garage Faces Front, Garage on Main Level
- Attached garage spaces: 3
Features
- Levels: One
- Stories: 1
- Patio & porch: Covered, Front Porch
Lot
- Size: 0.41 Acres
- Dimensions: 101 x 172 x 101 x 174
Details
- Parcel number: 557501260482
- Zoning: MH
- Special conditions: Standard
Construction
Type & style
- Home type: SingleFamily
- Architectural style: Arts and Crafts
- Property subtype: Single Family Residence
Materials
- Brick Full
- Foundation: Crawl Space
- Roof: Shingle
Condition
- New construction: No
- Year built: 1962
Utilities & green energy
- Sewer: Public Sewer
- Water: County Water
- Utilities for property: Cable Connected, Electricity Connected
Community & neighborhood
Location
- Region: Locust
- Subdivision: Western Hills
Other
Other facts
- Listing terms: Cash,Conventional,FHA,VA Loan
- Road surface type: Concrete, Paved
Price history
| Date | Event | Price |
|---|---|---|
| 5/22/2025 | Sold | $338,000+3%$304/sqft |
Source: | ||
| 4/22/2025 | Listed for sale | $328,000+6.8%$295/sqft |
Source: | ||
| 2/4/2025 | Sold | $307,000+55.4%$276/sqft |
Source: Public Record Report a problem | ||
| 5/29/2020 | Sold | $197,500$178/sqft |
Source: | ||
| 4/10/2020 | Pending sale | $197,500$178/sqft |
Source: McCoy Real Estate Inc #3609458 Report a problem | ||
Public tax history
| Year | Property taxes | Tax assessment |
|---|---|---|
| 2025 | $2,189 +24.9% | $237,934 +48% |
| 2024 | $1,752 | $160,731 |
| 2023 | $1,752 -5.6% | $160,731 |
Find assessor info on the county website
Neighborhood: 28097
Nearby schools
GreatSchools rating
- 9/10Locust Elementary SchoolGrades: K-5Distance: 1 mi
- 6/10West Stanly Middle SchoolGrades: 6-8Distance: 2.8 mi
- 5/10West Stanly High SchoolGrades: 9-12Distance: 4.9 mi
Get a cash offer in 3 minutes
Find out how much your home could sell for in as little as 3 minutes with a no-obligation cash offer.
Estimated market value$334,100
Get a cash offer in 3 minutes
Find out how much your home could sell for in as little as 3 minutes with a no-obligation cash offer.
Estimated market value
$334,100
