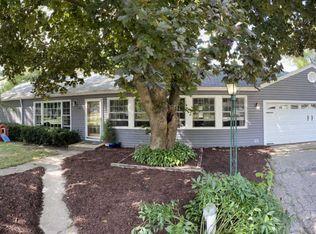Closed
$270,000
202 Hickory Rd, Oakwood Hills, IL 60013
3beds
952sqft
Single Family Residence
Built in 1958
8,400 Square Feet Lot
$293,200 Zestimate®
$284/sqft
$2,086 Estimated rent
Home value
$293,200
$273,000 - $317,000
$2,086/mo
Zestimate® history
Loading...
Owner options
Explore your selling options
What's special
**** Multiple offers have been received. HIGHEST and BEST offers due by Monday (6/10), 5pm! **** Revel in the serene surroundings, enveloped by the tranquility of Oakwood Hills. This tri-level residence, tucked away on a tranquil cul-de-sac features 3 bedrooms and multiple levels of living space. Step inside to discover a wealth of desirable features, including hardwood floors that lend an air of elegance to the interior. Entertain guests in the distinct den, perfect for intimate gatherings or quiet relaxation. The kitchen beckons with its inviting eating area and picturesque bay window, offering a charming backdrop for morning coffee or casual meals. Below, a spacious sub-basement awaits, providing ample room for storage and the opportunity for a designated workspace, catering to your lifestyle needs with ease. Never worry about parking with the convenience of a 2-car garage, offering shelter for your vehicles year-round. The ambiance of warmth and comfort is further enhanced by the inviting pot belly stove, ensuring cozy evenings spent in the company of loved ones. Adjacent to the property lies a vacant non-buildable lot, providing an additional layer of privacy and expansive open space. Families will delight in the proximity to Prairie Grove Elementary and other top-rated schools, ensuring a quality education for loved ones. Moreover, convenience is key with beach passes already secured for the year, promising seamless access to waterfront recreation. Don't let this rare opportunity slip away-embrace the allure of lakeside living and make this idyllic retreat your own today!
Zillow last checked: 8 hours ago
Listing updated: July 19, 2024 at 02:40pm
Listing courtesy of:
Miranda Alt 815-529-0777,
Keller Williams Success Realty
Bought with:
Matthew Lysien
Suburban Life Realty, Ltd
Source: MRED as distributed by MLS GRID,MLS#: 12073158
Facts & features
Interior
Bedrooms & bathrooms
- Bedrooms: 3
- Bathrooms: 1
- Full bathrooms: 1
Primary bedroom
- Features: Flooring (Hardwood)
- Level: Second
- Area: 130 Square Feet
- Dimensions: 13X10
Bedroom 2
- Features: Flooring (Hardwood)
- Level: Second
- Area: 100 Square Feet
- Dimensions: 10X10
Bedroom 3
- Features: Flooring (Hardwood)
- Level: Second
- Area: 117 Square Feet
- Dimensions: 13X9
Family room
- Features: Flooring (Carpet)
- Level: Lower
- Area: 280 Square Feet
- Dimensions: 20X14
Kitchen
- Features: Kitchen (Eating Area-Table Space), Flooring (Ceramic Tile)
- Level: Main
- Area: 162 Square Feet
- Dimensions: 18X9
Living room
- Features: Flooring (Hardwood)
- Level: Main
- Area: 195 Square Feet
- Dimensions: 13X15
Office
- Features: Flooring (Vinyl)
- Level: Lower
- Area: 88 Square Feet
- Dimensions: 11X8
Other
- Features: Flooring (Vinyl)
- Level: Lower
- Area: 56 Square Feet
- Dimensions: 7X8
Heating
- Natural Gas, Forced Air
Cooling
- Central Air
Appliances
- Included: Range, Dishwasher, Refrigerator, Washer, Dryer
Features
- Basement: Sub-Basement,Partial
- Attic: Unfinished
- Number of fireplaces: 1
- Fireplace features: Wood Burning Stove, Family Room
Interior area
- Total structure area: 0
- Total interior livable area: 952 sqft
Property
Parking
- Total spaces: 2
- Parking features: Asphalt, On Site, Attached, Garage
- Attached garage spaces: 2
Accessibility
- Accessibility features: No Disability Access
Features
- Levels: Quad-Level
- Patio & porch: Patio
Lot
- Size: 8,400 sqft
- Dimensions: 70X120
Details
- Parcel number: 1436426028
- Special conditions: None
- Other equipment: Water-Softener Owned, TV-Cable, Sump Pump
Construction
Type & style
- Home type: SingleFamily
- Property subtype: Single Family Residence
Materials
- Foundation: Concrete Perimeter
- Roof: Asphalt
Condition
- New construction: No
- Year built: 1958
Utilities & green energy
- Electric: Circuit Breakers
- Sewer: Septic Tank
- Water: Well
Community & neighborhood
Location
- Region: Oakwood Hills
- Subdivision: Oakwood Hills
HOA & financial
HOA
- Services included: None
Other
Other facts
- Listing terms: Conventional
- Ownership: Fee Simple
Price history
| Date | Event | Price |
|---|---|---|
| 7/16/2024 | Sold | $270,000+12.5%$284/sqft |
Source: | ||
| 6/11/2024 | Contingent | $240,000$252/sqft |
Source: | ||
| 6/7/2024 | Listed for sale | $240,000+16.5%$252/sqft |
Source: | ||
| 7/30/2007 | Sold | $206,000$216/sqft |
Source: | ||
Public tax history
| Year | Property taxes | Tax assessment |
|---|---|---|
| 2024 | $5,644 +2.2% | $74,299 +11.5% |
| 2023 | $5,524 -6.6% | $66,630 -1.3% |
| 2022 | $5,913 +6.2% | $67,522 +6.7% |
Find assessor info on the county website
Neighborhood: 60013
Nearby schools
GreatSchools rating
- 9/10Prairie Grove Elementary SchoolGrades: PK-4Distance: 1.3 mi
- 5/10Prairie Grove Junior High SchoolGrades: 5-8Distance: 1.3 mi
- 9/10Prairie Ridge High SchoolGrades: 9-12Distance: 4.1 mi
Schools provided by the listing agent
- Elementary: Prairie Grove Elementary School
- Middle: Prairie Grove Junior High School
- High: Prairie Ridge High School
- District: 46
Source: MRED as distributed by MLS GRID. This data may not be complete. We recommend contacting the local school district to confirm school assignments for this home.
Get a cash offer in 3 minutes
Find out how much your home could sell for in as little as 3 minutes with a no-obligation cash offer.
Estimated market value$293,200
Get a cash offer in 3 minutes
Find out how much your home could sell for in as little as 3 minutes with a no-obligation cash offer.
Estimated market value
$293,200
