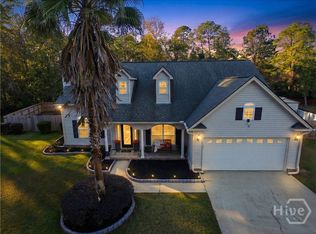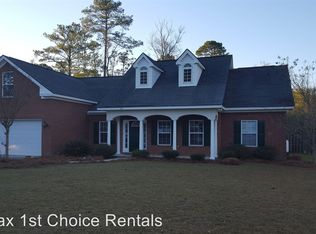Sold for $340,000
$340,000
202 Haydon Court, Rincon, GA 31326
3beds
1,622sqft
Single Family Residence
Built in 2005
0.49 Acres Lot
$336,400 Zestimate®
$210/sqft
$2,174 Estimated rent
Home value
$336,400
$320,000 - $353,000
$2,174/mo
Zestimate® history
Loading...
Owner options
Explore your selling options
What's special
Welcome to this move-in ready residence, situated on a large 0.49-acre lot, where modern comfort meets timeless charm. Boasting 3 bedrooms and 2 bathrooms, this brick home is thoughtfully designed for both functionality and style. Recent updates include a newer HVAC and fresh interior paint. The eat-in kitchen overlooks the living room, with a vaulted ceiling and a gas fireplace, is a perfect space for gatherings and relaxation. A separate formal dining room creates a versatile space. The spacious owner's bedroom is a private retreat, featuring a walk-in closet and an en suite bath that includes a double sink vanity, jacuzzi tub, and a separate shower. No carpet enhances the low-maintenance appeal of the home, while the 2-car garage adds convenience. With no HOA restrictions, this property offers freedom and flexibility. The patio overlooks a huge private fenced backyard—a perfect setting for outdoor activities and relaxation.
Zillow last checked: 8 hours ago
Listing updated: February 27, 2024 at 01:17pm
Listed by:
Chandie W. Hupman 912-398-1224,
Keller Williams Coastal Area P
Bought with:
Angela S. Foran, 252584
McIntosh Realty Team LLC
Source: Hive MLS,MLS#: SA303002
Facts & features
Interior
Bedrooms & bathrooms
- Bedrooms: 3
- Bathrooms: 2
- Full bathrooms: 2
Primary bedroom
- Features: Walk-In Closet(s)
- Level: Main
- Dimensions: 0 x 0
Bedroom 2
- Level: Main
- Dimensions: 0 x 0
Bedroom 3
- Level: Main
- Dimensions: 0 x 0
Heating
- Central, Electric
Cooling
- Central Air, Electric
Appliances
- Included: Electric Water Heater
- Laundry: Washer Hookup, Dryer Hookup, Laundry Room
Features
- Breakfast Bar, Breakfast Area, Tray Ceiling(s), Double Vanity, Entrance Foyer, High Ceilings, Jetted Tub, Kitchen Island, Main Level Primary, Primary Suite, Pantry, Pull Down Attic Stairs, Recessed Lighting, Split Bedrooms, Separate Shower, Vaulted Ceiling(s)
- Basement: None
- Attic: Pull Down Stairs
- Number of fireplaces: 1
- Fireplace features: Gas, Living Room
- Common walls with other units/homes: No Common Walls
Interior area
- Total interior livable area: 1,622 sqft
Property
Parking
- Total spaces: 2
- Parking features: Attached, Garage Door Opener
- Garage spaces: 2
Features
- Patio & porch: Patio, Front Porch
- Fencing: Wood,Privacy,Yard Fenced
Lot
- Size: 0.49 Acres
- Features: Back Yard, Private
Details
- Parcel number: 0476C037
- Zoning: R-1
- Zoning description: Single Family
- Special conditions: Standard
Construction
Type & style
- Home type: SingleFamily
- Architectural style: Traditional
- Property subtype: Single Family Residence
Materials
- Brick
- Foundation: Slab
- Roof: Asphalt
Condition
- Year built: 2005
Utilities & green energy
- Sewer: Public Sewer
- Water: Public
- Utilities for property: Underground Utilities
Community & neighborhood
Location
- Region: Rincon
- Subdivision: Ridgecrest
HOA & financial
HOA
- Has HOA: No
Other
Other facts
- Listing agreement: Exclusive Right To Sell
- Listing terms: Cash,Conventional,FHA,VA Loan
- Ownership type: Homeowner/Owner
Price history
| Date | Event | Price |
|---|---|---|
| 2/27/2024 | Sold | $340,000-1.4%$210/sqft |
Source: | ||
| 2/21/2024 | Pending sale | $345,000$213/sqft |
Source: | ||
| 1/19/2024 | Listed for sale | $345,000+65.1%$213/sqft |
Source: | ||
| 8/26/2019 | Sold | $209,000-5%$129/sqft |
Source: | ||
| 7/30/2019 | Pending sale | $219,900$136/sqft |
Source: Platinum Properties #210194 Report a problem | ||
Public tax history
| Year | Property taxes | Tax assessment |
|---|---|---|
| 2024 | $3,812 +25.2% | $121,496 +20.9% |
| 2023 | $3,046 +9.9% | $100,484 +19.1% |
| 2022 | $2,770 +1.8% | $84,400 +2.4% |
Find assessor info on the county website
Neighborhood: 31326
Nearby schools
GreatSchools rating
- 7/10Blandford Elementary SchoolGrades: PK-5Distance: 3.2 mi
- 7/10Ebenezer Middle SchoolGrades: 6-8Distance: 5.5 mi
- 8/10South Effingham High SchoolGrades: 9-12Distance: 10.2 mi
Get pre-qualified for a loan
At Zillow Home Loans, we can pre-qualify you in as little as 5 minutes with no impact to your credit score.An equal housing lender. NMLS #10287.
Sell with ease on Zillow
Get a Zillow Showcase℠ listing at no additional cost and you could sell for —faster.
$336,400
2% more+$6,728
With Zillow Showcase(estimated)$343,128

