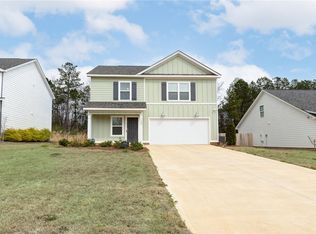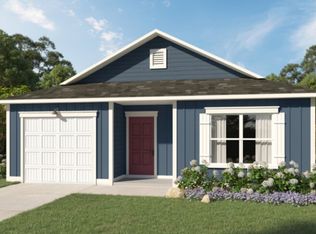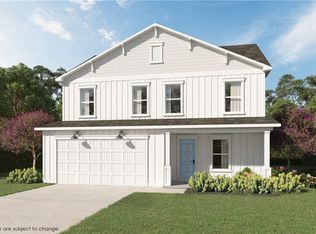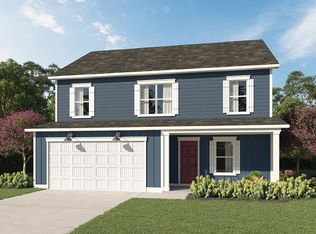Sold for $274,900 on 02/07/25
$274,900
202 Gray St, Opelika, AL 36801
3beds
1,425sqft
Single Family Residence
Built in 2024
8,276.4 Square Feet Lot
$288,500 Zestimate®
$193/sqft
$-- Estimated rent
Home value
$288,500
$274,000 - $303,000
Not available
Zestimate® history
Loading...
Owner options
Explore your selling options
What's special
MAINE FLOOR PLAN The Floor Plan offers the perfect Combination of Convenience and Comfort. As you walk into the beautiful home you will find the powder room is conveniently located on the main level. The Main Level also features a modern kitchen perfect for preparing meals and entertaining guests. The Primary En-Suite is conveniently located on the main level as well as a Washer and Dryer Connection in the walk-in closet. Upstairs, you find the secondary bedrooms, wash and dryer connection, and a full bathroom. This layout offers privacy and separation between the primary bedroom and secondary bedrooms, creating a peaceful and functional living space. Don't miss this opportunity to make this Maine Floor plan your new home. Stop By the model home today for more information. Pictures may be of similar, but not necessarily of subject property, including interior and exterior colors.
Zillow last checked: 8 hours ago
Listing updated: February 19, 2025 at 06:27am
Listed by:
ANGELA PHOMSAVANH,
NEW HOME STAR ALABAMA LLC 800-730-6170
Bought with:
CRAWFORD/ WILLIS GROUP, 78841
CRAWFORD WILLIS GROUP
Source: LCMLS,MLS#: 171128Originating MLS: Lee County Association of REALTORS
Facts & features
Interior
Bedrooms & bathrooms
- Bedrooms: 3
- Bathrooms: 3
- Full bathrooms: 2
- 1/2 bathrooms: 1
- Main level bathrooms: 1
Heating
- Electric
Cooling
- Central Air, Electric
Appliances
- Included: Some Electric Appliances, Dishwasher, Electric Range, Microwave, Stove
- Laundry: Washer Hookup, Dryer Hookup
Features
- Kitchen Island, Kitchen/Family Room Combo, Primary Downstairs, Attic
- Flooring: Plank, Simulated Wood
- Has fireplace: No
- Fireplace features: None
Interior area
- Total interior livable area: 1,425 sqft
- Finished area above ground: 1,425
- Finished area below ground: 0
Property
Parking
- Total spaces: 2
- Parking features: Attached, Garage, Two Car Garage
- Attached garage spaces: 2
Features
- Levels: Two
- Stories: 2
- Patio & porch: Front Porch
- Exterior features: Storage
- Pool features: None
- Fencing: None
- Has view: Yes
- View description: None
Lot
- Size: 8,276 sqft
- Features: Other, See Remarks, < 1/4 Acre
Construction
Type & style
- Home type: SingleFamily
- Property subtype: Single Family Residence
Materials
- Concrete Composite
- Foundation: Slab
Condition
- New Construction
- New construction: Yes
- Year built: 2024
Details
- Builder name: Brock Built
Utilities & green energy
- Utilities for property: Cable Available, Electricity Available, Sewer Connected, Underground Utilities
Community & neighborhood
Location
- Region: Opelika
- Subdivision: THE WOODS
HOA & financial
HOA
- Has HOA: Yes
- Amenities included: Barbecue
Price history
| Date | Event | Price |
|---|---|---|
| 2/7/2025 | Sold | $274,900$193/sqft |
Source: LCMLS #171128 | ||
| 1/11/2025 | Pending sale | $274,900$193/sqft |
Source: LCMLS #171128 | ||
| 10/23/2024 | Price change | $274,900-4.9%$193/sqft |
Source: LCMLS #171128 | ||
| 10/4/2024 | Price change | $289,109-4.4%$203/sqft |
Source: LCMLS #171128 | ||
| 7/28/2024 | Listed for sale | $302,426$212/sqft |
Source: LCMLS #171128 | ||
Public tax history
Tax history is unavailable.
Neighborhood: 36801
Nearby schools
GreatSchools rating
- 3/10Jeter Primary SchoolGrades: K-2Distance: 1.1 mi
- 8/10Opelika Middle SchoolGrades: 6-8Distance: 1.6 mi
- 5/10Opelika High SchoolGrades: PK,9-12Distance: 1.8 mi
Schools provided by the listing agent
- Elementary: JETER/MORRIS
- Middle: JETER/MORRIS
Source: LCMLS. This data may not be complete. We recommend contacting the local school district to confirm school assignments for this home.

Get pre-qualified for a loan
At Zillow Home Loans, we can pre-qualify you in as little as 5 minutes with no impact to your credit score.An equal housing lender. NMLS #10287.
Sell for more on Zillow
Get a free Zillow Showcase℠ listing and you could sell for .
$288,500
2% more+ $5,770
With Zillow Showcase(estimated)
$294,270


