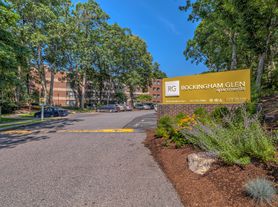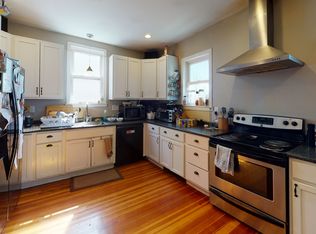Super Special Offer!
We have the property available for 1.5month (mid Feb to end of March) at a discounted rate for short term rental.
take advantage of it and reach out if you are interested on a short term stay.
Fully furnished updated full house a block away from bus route straight to forest hills.
Convenient commute, comfortable, spacious.
Enjoy entertaining in a common area downstairs, kitchen, dinning room and two living rooms with a half bathroom and enjoy peacefully on the 4 bedrooms upstairs with the full bathroom.
Laundry in the baseman as well as separate fridge for extras compliment the house and the garage and driveway will ensure easy access.
The backyard has a full deck, grill, table with 8 seats and additional seating for all the crowd. make a bonfire or have a BBQ, there's room for everything and everyone.
We have put our love and care into making this home comfortable and practical. We expect our tenants to treat it with respect and to let us know when anything goes wrong so we can fix it right away and maintain the property to its highest standard.
Attached garage and driveway beside plenty on street parking.
Utilities are usually around $500 depending on season and use.
We live close by so we ara available for immediate support when needed.
House for rent
Accepts Zillow applicationsSpecial offer
$5,200/mo
202 Glenellen Rd, West Roxbury, MA 02132
4beds
1,596sqft
This listing now includes required monthly fees in the total monthly price. Price shown reflects the lease term provided. Learn more|
Single family residence
Available now
Cats, small dogs OK
Window unit
In unit laundry
Attached garage parking
Baseboard
What's special
Attached garagePlenty on street parking
- 87 days |
- -- |
- -- |
Zillow last checked: 10 hours ago
Listing updated: February 05, 2026 at 11:35am
Travel times
Facts & features
Interior
Bedrooms & bathrooms
- Bedrooms: 4
- Bathrooms: 2
- Full bathrooms: 2
Heating
- Baseboard
Cooling
- Window Unit
Appliances
- Included: Dishwasher, Dryer, Freezer, Microwave, Oven, Refrigerator, Washer
- Laundry: In Unit
Features
- Flooring: Hardwood
- Furnished: Yes
Interior area
- Total interior livable area: 1,596 sqft
Property
Parking
- Parking features: Attached, Off Street
- Has attached garage: Yes
- Details: Contact manager
Features
- Exterior features: Heating system: Baseboard
Details
- Parcel number: WROXW20P10209S000
Construction
Type & style
- Home type: SingleFamily
- Property subtype: Single Family Residence
Community & HOA
Location
- Region: West Roxbury
Financial & listing details
- Lease term: Sublet/Temporary
Price history
| Date | Event | Price |
|---|---|---|
| 12/11/2025 | Price change | $5,200+8.3%$3/sqft |
Source: Zillow Rentals Report a problem | ||
| 12/4/2025 | Listed for rent | $4,800+4.3%$3/sqft |
Source: Zillow Rentals Report a problem | ||
| 9/30/2025 | Listing removed | $4,600$3/sqft |
Source: Zillow Rentals Report a problem | ||
| 8/21/2025 | Listed for rent | $4,600$3/sqft |
Source: Zillow Rentals Report a problem | ||
| 8/19/2025 | Sold | $700,000+0.1%$439/sqft |
Source: MLS PIN #73373500 Report a problem | ||
Neighborhood: West Roxbury
Nearby schools
GreatSchools rating
- 6/10Kilmer K-8 SchoolGrades: PK-8Distance: 0.6 mi
- 7/10New Mission High SchoolGrades: 7-12Distance: 2.4 mi
- 5/10William H Ohrenberger SchoolGrades: 3-8Distance: 0.8 mi
- Special offer! Short Term Special!
Pay $4500 for a month or $6000 for 1.5Months during Feb and March 2026.
Discounted Security deposit as well.Expires March 31, 2026

