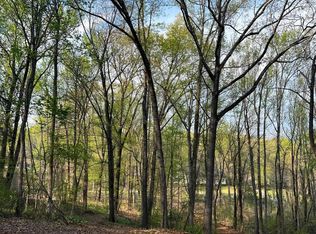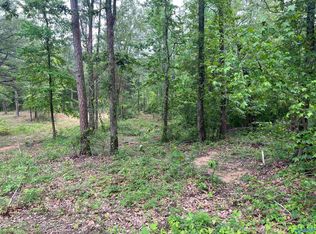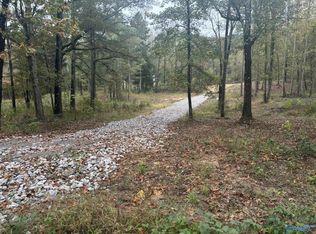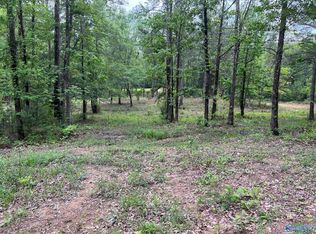Sold for $330,000 on 12/18/24
$330,000
202 Ghost Hill Rd, Trinity, AL 35673
3beds
2,236sqft
Single Family Residence
Built in 2014
3 Acres Lot
$327,700 Zestimate®
$148/sqft
$2,146 Estimated rent
Home value
$327,700
$265,000 - $406,000
$2,146/mo
Zestimate® history
Loading...
Owner options
Explore your selling options
What's special
Have you always loved the feel of the mountains, if so this home is for you! This home has the log cabin look on top of a hill in a private setting. The entire home has been freshly painted and is in move in ready. The open floor plan with a vaulted ceiling makes the living area seem even larger. The kitchen has beautiful cabinets with a granite island. The master suite is downstairs giving privacy while upstairs are 2 bedrooms with a great loft area for play or entertain. The home has a front covered porch and a back covered deck great for relaxing around a fire pit.
Zillow last checked: 8 hours ago
Listing updated: December 19, 2024 at 05:40am
Listed by:
Vanessa Sivley 256-654-8226,
MeritHouse Realty
Bought with:
Bonnie Shipp, 112997
Southern Elite Realty
Source: ValleyMLS,MLS#: 21872559
Facts & features
Interior
Bedrooms & bathrooms
- Bedrooms: 3
- Bathrooms: 3
- Full bathrooms: 2
- 1/2 bathrooms: 1
Primary bedroom
- Features: 9’ Ceiling, Ceiling Fan(s), LVP
- Level: First
- Area: 306
- Dimensions: 17 x 18
Bedroom 2
- Features: 9’ Ceiling, Ceiling Fan(s), LVP
- Level: Second
- Area: 272
- Dimensions: 16 x 17
Bedroom 3
- Features: 9’ Ceiling, Ceiling Fan(s), LVP
- Level: Second
- Area: 156
- Dimensions: 12 x 13
Primary bathroom
- Features: 9’ Ceiling, Double Vanity, Granite Counters, Tile
- Level: First
- Area: 108
- Dimensions: 9 x 12
Bathroom 1
- Features: 9’ Ceiling, Tile
- Level: Second
- Area: 48
- Dimensions: 6 x 8
Kitchen
- Features: Eat-in Kitchen, Granite Counters, Kitchen Island, Tile
- Level: First
- Area: 432
- Dimensions: 18 x 24
Living room
- Features: Ceiling Fan(s), Fireplace, Vaulted Ceiling(s), LVP
- Level: First
- Area: 378
- Dimensions: 21 x 18
Laundry room
- Features: 9’ Ceiling, Tile
- Level: First
- Area: 63
- Dimensions: 7 x 9
Loft
- Features: LVP
- Level: Second
- Area: 234
- Dimensions: 13 x 18
Heating
- Central 1, Central 2, Electric
Cooling
- Central 1, Central 2, Electric
Appliances
- Included: Range, Dishwasher, Microwave, Refrigerator
Features
- Has basement: No
- Number of fireplaces: 1
- Fireplace features: One, Gas Log
Interior area
- Total interior livable area: 2,236 sqft
Property
Parking
- Parking features: Detached Carport, Driveway-Gravel
Features
- Levels: Two
- Stories: 2
Lot
- Size: 3 Acres
Details
- Parcel number: 02 09 29 0 000 012.058
Construction
Type & style
- Home type: SingleFamily
- Property subtype: Single Family Residence
Materials
- Foundation: Slab
Condition
- New construction: No
- Year built: 2014
Utilities & green energy
- Sewer: Septic Tank
- Water: Public
Community & neighborhood
Location
- Region: Trinity
- Subdivision: Metes And Bounds
Price history
| Date | Event | Price |
|---|---|---|
| 12/18/2024 | Sold | $330,000-2.9%$148/sqft |
Source: | ||
| 12/3/2024 | Pending sale | $340,000$152/sqft |
Source: | ||
| 11/15/2024 | Contingent | $340,000$152/sqft |
Source: | ||
| 11/1/2024 | Listed for sale | $340,000$152/sqft |
Source: | ||
| 10/29/2024 | Contingent | $340,000$152/sqft |
Source: | ||
Public tax history
| Year | Property taxes | Tax assessment |
|---|---|---|
| 2024 | $656 -0.9% | $18,980 -0.8% |
| 2023 | $662 -0.9% | $19,140 -0.8% |
| 2022 | $668 +24.5% | $19,300 +22.3% |
Find assessor info on the county website
Neighborhood: 35673
Nearby schools
GreatSchools rating
- 8/10West Morgan Middle SchoolGrades: 5-8Distance: 0.8 mi
- 3/10West Morgan High SchoolGrades: 9-12Distance: 0.8 mi
- 9/10West Morgan Elementary SchoolGrades: PK-4Distance: 1.7 mi
Schools provided by the listing agent
- Elementary: West Morgan
- Middle: West Morgan
- High: West Morgan
Source: ValleyMLS. This data may not be complete. We recommend contacting the local school district to confirm school assignments for this home.

Get pre-qualified for a loan
At Zillow Home Loans, we can pre-qualify you in as little as 5 minutes with no impact to your credit score.An equal housing lender. NMLS #10287.



