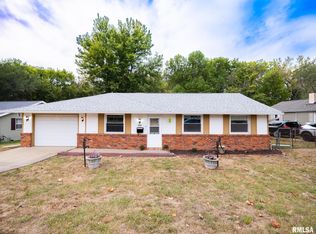DO NOT miss your chance to see this home! Completely remodeled in 2016 including new Kitchen, Laminate floors, Trim, Tile, Carpet in all bedrooms, brand new bathroom, and washer and dryer. New electrical system and brand new 24x28 garage in 2018, New siding, seamless gutters, soffit, and windows 2016, new ac unit and furnace this year. The garage is fully insulated and sheeted on the inside. This home is MOVE IN READY. Schedule your private showing today.
This property is off market, which means it's not currently listed for sale or rent on Zillow. This may be different from what's available on other websites or public sources.

