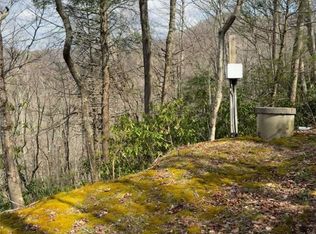202 Freewinds Drive - Available now for a lease takeover through 7/17/20. Beautiful 2 bedroom with bonus room, 2 bathroom home with attached suite in the basement. Located off Winkler's Creek Road, near the Boone Mall. Spacious deck and great view. This home was partially renovated in 2018. The house is heated with electric and propane heating. A/C. No washer/dryer- hookups only. Pets considered with applicable pet fees. Not a student friendly property. Please call the office if you have any questions. (RLNE4784773)
This property is off market, which means it's not currently listed for sale or rent on Zillow. This may be different from what's available on other websites or public sources.

