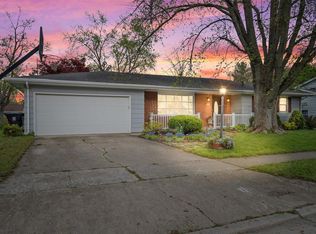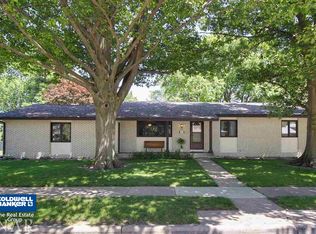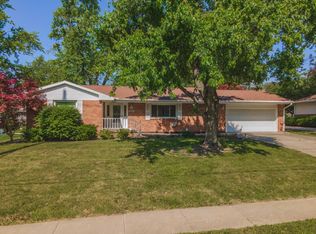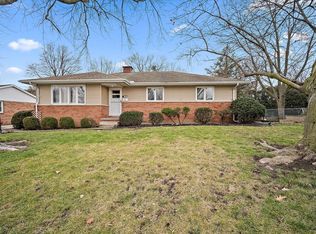Closed
$197,500
202 Foster Dr, Normal, IL 61761
3beds
2,850sqft
Single Family Residence
Built in 1968
9,960 Square Feet Lot
$233,000 Zestimate®
$69/sqft
$2,104 Estimated rent
Home value
$233,000
$217,000 - $249,000
$2,104/mo
Zestimate® history
Loading...
Owner options
Explore your selling options
What's special
This fabulous ranch on a serene street in Normal boasts 3 bedrooms and 2 bathrooms, all on the main floor. The huge kitchen is complete with updated cabinetry and flooring and is large enough for 2 tables. One in the breakfast nook overlooking the large backyard and another large dining room table. The master bedroom includes an attached en suite bath and there are updated windows throughout the home. You will LOVE the convenience of the main floor laundry just off the kitchen which doubles as a mudroom leading to the backyard. The unique all brick fireplace in the living room is perfect for cozy winter evenings. You will love the large picture window in the front; the perfect spot for your morning coffee and bird watching! All bedrooms have original hardwood flooring. The basement is a retro lover's delight! There is a retro dry bar which remains with the home and you will love the black and white retro wallpaper! There are 3 finished rooms with concrete floors-ready for concrete stain or new carpet to complete your finishing touches. Come and take a look at your new home today!
Zillow last checked: 8 hours ago
Listing updated: July 31, 2023 at 08:45am
Listing courtesy of:
Shelly Bozarth, SFR 309-275-7598,
Keller Williams Revolution
Bought with:
Kami Anderson
RE/MAX Rising
Source: MRED as distributed by MLS GRID,MLS#: 11805158
Facts & features
Interior
Bedrooms & bathrooms
- Bedrooms: 3
- Bathrooms: 2
- Full bathrooms: 2
Primary bedroom
- Features: Flooring (Hardwood), Bathroom (Full, Shower Only)
- Level: Main
- Area: 168 Square Feet
- Dimensions: 14X12
Bedroom 2
- Features: Flooring (Hardwood)
- Level: Main
- Area: 120 Square Feet
- Dimensions: 12X10
Bedroom 3
- Features: Flooring (Hardwood)
- Level: Main
- Area: 110 Square Feet
- Dimensions: 11X10
Family room
- Features: Flooring (Carpet)
- Level: Main
- Area: 299 Square Feet
- Dimensions: 13X23
Other
- Features: Flooring (Other)
- Level: Basement
- Area: 240 Square Feet
- Dimensions: 20X12
Kitchen
- Features: Flooring (Vinyl)
- Level: Main
- Area: 440 Square Feet
- Dimensions: 22X20
Laundry
- Features: Flooring (Vinyl)
- Level: Main
- Area: 64 Square Feet
- Dimensions: 8X8
Other
- Features: Flooring (Other)
- Level: Basement
- Area: 108 Square Feet
- Dimensions: 12X9
Other
- Features: Flooring (Other)
- Level: Basement
- Area: 256 Square Feet
- Dimensions: 16X16
Other
- Features: Flooring (Other)
- Level: Basement
- Area: 132 Square Feet
- Dimensions: 12X11
Other
- Features: Flooring (Other)
- Level: Basement
- Area: 130 Square Feet
- Dimensions: 13X10
Heating
- Natural Gas
Cooling
- Central Air
Appliances
- Laundry: Main Level
Features
- 1st Floor Bedroom, 1st Floor Full Bath, Workshop
- Flooring: Hardwood
- Basement: Partially Finished,Partial
- Attic: Full
- Number of fireplaces: 1
- Fireplace features: Wood Burning, Family Room
Interior area
- Total structure area: 2,850
- Total interior livable area: 2,850 sqft
- Finished area below ground: 604
Property
Parking
- Total spaces: 2
- Parking features: Concrete, Garage Door Opener, On Site, Garage Owned, Attached, Garage
- Attached garage spaces: 2
- Has uncovered spaces: Yes
Accessibility
- Accessibility features: No Disability Access
Features
- Stories: 1
Lot
- Size: 9,960 sqft
- Dimensions: 83X120
- Features: Mature Trees
Details
- Parcel number: 1429379002
- Special conditions: None
Construction
Type & style
- Home type: SingleFamily
- Architectural style: Ranch
- Property subtype: Single Family Residence
Materials
- Aluminum Siding
- Foundation: Block
- Roof: Asphalt
Condition
- New construction: No
- Year built: 1968
Utilities & green energy
- Sewer: Public Sewer
- Water: Public
Community & neighborhood
Location
- Region: Normal
- Subdivision: University Estates
Other
Other facts
- Listing terms: Conventional
- Ownership: Fee Simple
Price history
| Date | Event | Price |
|---|---|---|
| 7/31/2023 | Sold | $197,500-5.9%$69/sqft |
Source: | ||
| 6/21/2023 | Contingent | $209,900$74/sqft |
Source: | ||
| 6/16/2023 | Price change | $209,900-6.7%$74/sqft |
Source: | ||
| 6/10/2023 | Listed for sale | $225,000$79/sqft |
Source: | ||
Public tax history
| Year | Property taxes | Tax assessment |
|---|---|---|
| 2024 | $4,691 -4% | $63,773 +11.7% |
| 2023 | $4,887 +38.3% | $57,104 +13.5% |
| 2022 | $3,533 +5.3% | $50,326 +6% |
Find assessor info on the county website
Neighborhood: 61761
Nearby schools
GreatSchools rating
- 5/10Oakdale Elementary SchoolGrades: K-5Distance: 0.5 mi
- 5/10Kingsley Jr High SchoolGrades: 6-8Distance: 0.8 mi
- 7/10Normal Community West High SchoolGrades: 9-12Distance: 1.4 mi
Schools provided by the listing agent
- Elementary: Oakdale Elementary
- Middle: Kingsley Jr High
- High: Normal Community West High Schoo
- District: 5
Source: MRED as distributed by MLS GRID. This data may not be complete. We recommend contacting the local school district to confirm school assignments for this home.
Get pre-qualified for a loan
At Zillow Home Loans, we can pre-qualify you in as little as 5 minutes with no impact to your credit score.An equal housing lender. NMLS #10287.



