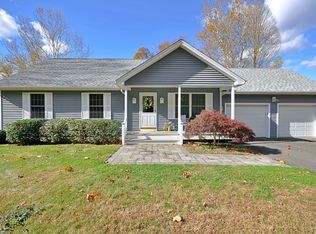Sold for $570,000
$570,000
202 Fish Rock Road, Southbury, CT 06488
3beds
2,840sqft
Single Family Residence
Built in 2008
0.58 Acres Lot
$610,800 Zestimate®
$201/sqft
$3,869 Estimated rent
Home value
$610,800
$544,000 - $684,000
$3,869/mo
Zestimate® history
Loading...
Owner options
Explore your selling options
What's special
Welcome to your dream home! Step into this meticulously maintained 3 bedroom 3.5 bath colonial nestled on beautifully landscaped grounds with exceptional curb appeal. As you enter, you'll be greeted by an inviting open floor plan featuring a formal dining room/living room, a spacious eat-in kitchen with granite countertops, lots of cabinets and stainless steel appliances that opens to a cozy family room with a fireplace. In addition, there are 9-foot ceilings and crown molding. Step out onto the deck overlooking a perfectly manicured lawn, perfect for relaxation and entertaining. The second floor boasts a luxurious primary bedroom with two walk-in closets, a sitting area, and a wonderful primary bathroom, along with two additional bedrooms. The finished walkout lower level adds 900 sq ft of living space, complete with a full bath, playroom, and two versatile rooms that can serve as a home office or den, leading out to a charming patio area. Additional features include beautiful hardwood floors throughout the home, a privacy fence, front porch enhance the appeal of this home. Custom utility shed with a loft and a workbench, Generac whole house generator, economical propane heat and a newer propane hot water heater. Located just minutes from I-84 for easy access to anywhere, a short drive to restaurants, shopping, and more, this turnkey home is ready for you to move in and enjoy for years to come. Don't miss out on this fantastic opportunity! --
Zillow last checked: 8 hours ago
Listing updated: October 01, 2024 at 01:30am
Listed by:
Gene Pica 203-314-7578,
RE/MAX Alliance 203-488-1641
Bought with:
Sebastian Barneby, RES.0784869
Anchor Point
Source: Smart MLS,MLS#: 24017448
Facts & features
Interior
Bedrooms & bathrooms
- Bedrooms: 3
- Bathrooms: 4
- Full bathrooms: 3
- 1/2 bathrooms: 1
Primary bedroom
- Features: Bedroom Suite, Ceiling Fan(s), Full Bath, Whirlpool Tub, Walk-In Closet(s), Hardwood Floor
- Level: Upper
- Area: 364 Square Feet
- Dimensions: 14 x 26
Bedroom
- Features: Ceiling Fan(s), Hardwood Floor
- Level: Upper
- Area: 180 Square Feet
- Dimensions: 12 x 15
Bedroom
- Features: Ceiling Fan(s), Hardwood Floor
- Level: Upper
- Area: 210 Square Feet
- Dimensions: 14 x 15
Den
- Level: Lower
- Area: 80 Square Feet
- Dimensions: 8 x 10
Dining room
- Features: High Ceilings, Hardwood Floor
- Level: Main
- Area: 195 Square Feet
- Dimensions: 13 x 15
Family room
- Features: Fireplace, Hardwood Floor
- Level: Main
- Area: 266 Square Feet
- Dimensions: 14 x 19
Kitchen
- Features: High Ceilings, Pantry, Sliders, Hardwood Floor
- Level: Main
- Area: 320 Square Feet
- Dimensions: 16 x 20
Rec play room
- Features: Sliders
- Level: Lower
- Area: 336 Square Feet
- Dimensions: 14 x 24
Study
- Level: Lower
- Area: 144 Square Feet
- Dimensions: 12 x 12
Heating
- Forced Air, Propane
Cooling
- Central Air
Appliances
- Included: Oven/Range, Microwave, Refrigerator, Dishwasher, Washer, Dryer, Water Heater
- Laundry: Upper Level
Features
- Open Floorplan
- Basement: Full,Heated,Finished,Walk-Out Access
- Attic: Pull Down Stairs
- Number of fireplaces: 1
Interior area
- Total structure area: 2,840
- Total interior livable area: 2,840 sqft
- Finished area above ground: 1,940
- Finished area below ground: 900
Property
Parking
- Total spaces: 2
- Parking features: Attached, Garage Door Opener
- Attached garage spaces: 2
Features
- Patio & porch: Porch, Deck, Patio
- Fencing: Partial
Lot
- Size: 0.58 Acres
- Features: Level, Landscaped
Details
- Parcel number: 2509883
- Zoning: R-20
- Other equipment: Generator
Construction
Type & style
- Home type: SingleFamily
- Architectural style: Colonial
- Property subtype: Single Family Residence
Materials
- Vinyl Siding
- Foundation: Concrete Perimeter
- Roof: Asphalt,Shingle
Condition
- New construction: No
- Year built: 2008
Utilities & green energy
- Sewer: Septic Tank
- Water: Well
- Utilities for property: Cable Available
Community & neighborhood
Security
- Security features: Security System
Community
- Community features: Shopping/Mall
Location
- Region: Southbury
Price history
| Date | Event | Price |
|---|---|---|
| 8/2/2024 | Sold | $570,000+0%$201/sqft |
Source: | ||
| 5/15/2024 | Listed for sale | $569,900+72.7%$201/sqft |
Source: | ||
| 12/7/2014 | Sold | $330,000-2.1%$116/sqft |
Source: | ||
| 11/24/2009 | Sold | $337,000$119/sqft |
Source: | ||
Public tax history
| Year | Property taxes | Tax assessment |
|---|---|---|
| 2025 | $6,646 +4.9% | $274,640 +2.3% |
| 2024 | $6,335 +4.9% | $268,420 |
| 2023 | $6,039 +10.4% | $268,420 +40.5% |
Find assessor info on the county website
Neighborhood: 06488
Nearby schools
GreatSchools rating
- 7/10Pomperaug SchoolGrades: PK-5Distance: 4 mi
- 7/10Rochambeau Middle SchoolGrades: 6-8Distance: 2.2 mi
- 8/10Pomperaug Regional High SchoolGrades: 9-12Distance: 6 mi
Get pre-qualified for a loan
At Zillow Home Loans, we can pre-qualify you in as little as 5 minutes with no impact to your credit score.An equal housing lender. NMLS #10287.
Sell with ease on Zillow
Get a Zillow Showcase℠ listing at no additional cost and you could sell for —faster.
$610,800
2% more+$12,216
With Zillow Showcase(estimated)$623,016
