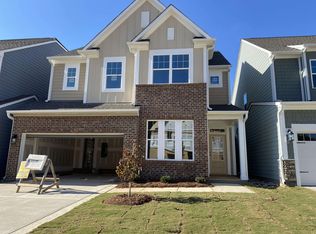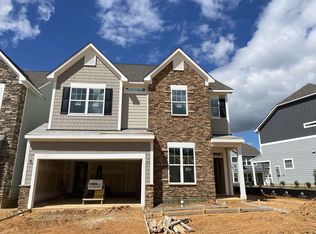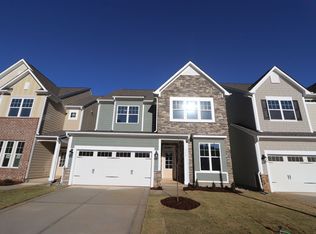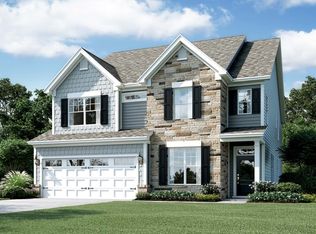Sold for $545,000 on 01/26/24
$545,000
202 Faxton Way #584, Holly Springs, NC 27540
3beds
2,385sqft
Duplex, Residential
Built in 2023
-- sqft lot
$525,200 Zestimate®
$229/sqft
$2,443 Estimated rent
Home value
$525,200
$499,000 - $551,000
$2,443/mo
Zestimate® history
Loading...
Owner options
Explore your selling options
What's special
The popular Sycamore with a Formal Dining room! Gourmet kitchen, white cabinets with Quartz, double wall ovens, gas cook top, Cabinet depth refrigerator, Silver Shadow Laminate floors, downstairs laundry room with sink and cabinets and covered rear porch. This home also comes with washer, dryer and 2 inch wood faux blind throughout! The second floor has 3 bedrooms, 2 baths and enormous Loft! Hurry we are in the last phase of Carriage homes in Honeycutt Farm! Limited opportunities remain. Includes washer, dryer, refrigerator and blinds.
Zillow last checked: 8 hours ago
Listing updated: October 27, 2025 at 11:55pm
Listed by:
Adair Preston 919-656-1609,
M/I Homes of Raleigh LLC,
Sabrina Field 919-669-3321,
M/I Homes of Raleigh LLC
Bought with:
Kalpna Jean Patel, 284089
Compass -- Raleigh
Source: Doorify MLS,MLS#: 2534998
Facts & features
Interior
Bedrooms & bathrooms
- Bedrooms: 3
- Bathrooms: 3
- Full bathrooms: 2
- 1/2 bathrooms: 1
Heating
- Natural Gas, Zoned
Cooling
- Zoned
Appliances
- Included: Cooktop, Dishwasher, Double Oven, Dryer, ENERGY STAR Qualified Appliances, Gas Cooktop, Gas Water Heater, Microwave, Plumbed For Ice Maker, Range Hood, Refrigerator, Oven, Washer
- Laundry: Laundry Room, Main Level, Outside
Features
- Double Vanity, Entrance Foyer, Granite Counters, High Ceilings, High Speed Internet, Quartz Counters, Smooth Ceilings, Soaking Tub, Walk-In Closet(s), Walk-In Shower, Water Closet
- Flooring: Carpet, Combination, Tile, Wood
- Windows: Blinds, Insulated Windows
- Has fireplace: No
- Common walls with other units/homes: 1 Common Wall
Interior area
- Total structure area: 2,385
- Total interior livable area: 2,385 sqft
- Finished area above ground: 2,385
- Finished area below ground: 0
Property
Parking
- Total spaces: 2
- Parking features: Garage, Garage Door Opener
- Attached garage spaces: 2
Features
- Levels: Two
- Stories: 2
- Patio & porch: Covered, Enclosed, Porch
- Exterior features: Rain Gutters
- Pool features: Swimming Pool Com/Fee
- Has view: Yes
Lot
- Size: 4,791 sqft
- Features: Wooded
Details
- Parcel number: See plat
- Special conditions: Standard
Construction
Type & style
- Home type: MultiFamily
- Property subtype: Duplex, Residential
- Attached to another structure: Yes
Materials
- Fiber Cement, Shake Siding, Stone
- Foundation: Slab
Condition
- New construction: Yes
- Year built: 2023
- Major remodel year: 2023
Details
- Builder name: M/I Homes
Utilities & green energy
- Sewer: Public Sewer
- Water: Public
Green energy
- Energy efficient items: Lighting, Thermostat
- Water conservation: Low-Flow Fixtures, Water-Smart Landscaping
Community & neighborhood
Community
- Community features: Fitness Center, Playground
Location
- Region: Holly Springs
- Subdivision: Honeycutt Farm
HOA & financial
HOA
- Has HOA: Yes
- HOA fee: $155 monthly
- Amenities included: Clubhouse, Pool, Trail(s)
- Services included: Maintenance Grounds
Price history
| Date | Event | Price |
|---|---|---|
| 1/26/2024 | Sold | $545,000-1.8%$229/sqft |
Source: | ||
| 12/26/2023 | Pending sale | $555,000$233/sqft |
Source: | ||
| 10/1/2023 | Listed for sale | $555,000$233/sqft |
Source: | ||
Public tax history
Tax history is unavailable.
Neighborhood: 27540
Nearby schools
GreatSchools rating
- 9/10Buckhorn Creek ElementaryGrades: PK-5Distance: 0.2 mi
- 10/10Holly Grove Middle SchoolGrades: 6-8Distance: 1.2 mi
- 9/10Holly Springs HighGrades: 9-12Distance: 0.9 mi
Schools provided by the listing agent
- Elementary: Wake - Buckhorn Creek
- Middle: Wake - Holly Grove
- High: Wake - Holly Springs
Source: Doorify MLS. This data may not be complete. We recommend contacting the local school district to confirm school assignments for this home.
Get a cash offer in 3 minutes
Find out how much your home could sell for in as little as 3 minutes with a no-obligation cash offer.
Estimated market value
$525,200
Get a cash offer in 3 minutes
Find out how much your home could sell for in as little as 3 minutes with a no-obligation cash offer.
Estimated market value
$525,200



