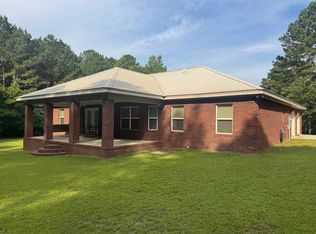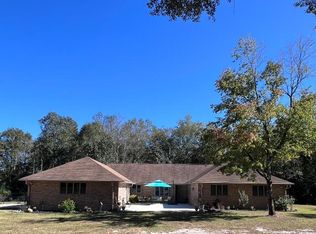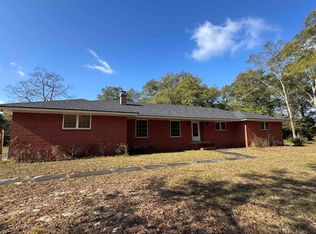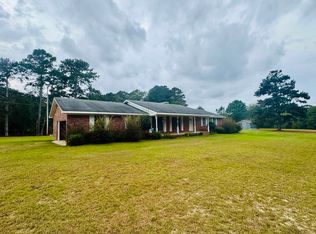Stunning home on just over 2 acres in Country Club Estates Subd in Opp. This fabulous brick home was completely renovated from the ground up in 2010 (electrical, plumbing, everything). This home features over 2500 heated and cooled sq ft and has been immaculately kept. There are 3 bedrooms, 2.5 bathrooms, including a Jack and Jill between bedrooms 2&3. A dream kitchen with gorgeous custom cabinetry, breakfast area, eat-in bar, stainless appliances, & a lg pantry. The separate dining rm, den w/fireplace, front entry with specialty ceiling, & office are perfect. The main bath has a walk-in shower and a tub, gorgeous custom cabinetry, built-in dresser drawers, and a large walk-in closet. The kitchen and the family room both have french doors that open up to the large back deck and the screened in porch which are both perfect for entertaining. If you golf, you are a 2 mins golf cart ride to the course. This property gives you the feeling of being in the country but mins from town. MUST SEE
For sale
$379,999
202 Fairway Dr, Opp, AL 36467
3beds
2,533sqft
Est.:
Single Family Residence
Built in 1987
2.08 Acres Lot
$-- Zestimate®
$150/sqft
$-- HOA
What's special
Separate dining rmEat-in barLarge walk-in closetStainless appliancesLg pantryBuilt-in dresser drawersGorgeous custom cabinetry
- 93 days |
- 123 |
- 3 |
Zillow last checked: 8 hours ago
Listing updated: September 08, 2025 at 12:56pm
Listed by:
Mary Katie Fuller 334-646-0620,
Southern Point Properties
Source: Covington AOR,MLS#: 25112
Tour with a local agent
Facts & features
Interior
Bedrooms & bathrooms
- Bedrooms: 3
- Bathrooms: 3
- Full bathrooms: 2
- 1/2 bathrooms: 1
Rooms
- Room types: Dining Room
Heating
- Central/Electric
Cooling
- Central/Electric
Appliances
- Included: Range, Refrigerator, Microwave, Dishwasher
- Laundry: Inside
Features
- Open Floorplan, Custom Ceilings, Custom Closet, Designer Shower, Separate Shower and Tub, Laminate Counters
- Flooring: Carpet, Luxury Vinyl, Tile
- Has fireplace: Yes
- Fireplace features: Fireplace(s)
Interior area
- Total structure area: 2,533
- Total interior livable area: 2,533 sqft
- Finished area above ground: 2,533
Property
Parking
- Total spaces: 2
- Parking features: 2 Car Garage Attached, Driveway
- Attached garage spaces: 2
- Has uncovered spaces: Yes
Features
- Levels: One
- Patio & porch: Patio-Backyard, Porch/Deck Description: Back
- Has spa: Yes
- Spa features: Bath
- Fencing: None
Lot
- Size: 2.08 Acres
- Dimensions: Two parcels. One parcel ends in 007 and is appro x .71 acres. The other parcel is appro x 1.37=2.08
- Features: Wooded
- Topography: Gently Rolling,Level
- Residential vegetation: Partially Wooded
Details
- Parcel number: 231109300001007000 & 231109300001008000
- Special conditions: Fair Market
Construction
Type & style
- Home type: SingleFamily
- Architectural style: Traditional,Ranch
- Property subtype: Single Family Residence
Materials
- Brick
- Foundation: Slab
- Roof: Composition
Condition
- Year built: 1987
Utilities & green energy
- Gas: Fireplace
- Sewer: Public Sewer
- Water: Public
Community & HOA
Community
- Security: Security System
Location
- Region: Opp
Financial & listing details
- Price per square foot: $150/sqft
- Tax assessed value: $292,920
- Annual tax amount: $931
- Date on market: 9/8/2025
Estimated market value
Not available
Estimated sales range
Not available
$2,067/mo
Price history
Price history
| Date | Event | Price |
|---|---|---|
| 9/8/2025 | Listed for sale | $379,999-1.2%$150/sqft |
Source: | ||
| 8/20/2025 | Listing removed | $384,500$152/sqft |
Source: | ||
| 2/19/2025 | Listed for sale | $384,500$152/sqft |
Source: | ||
Public tax history
Public tax history
| Year | Property taxes | Tax assessment |
|---|---|---|
| 2024 | $931 +14.9% | $292,920 +14.6% |
| 2023 | $810 +4.3% | $255,600 +4.1% |
| 2022 | $777 +19.1% | $245,540 +19.8% |
Find assessor info on the county website
BuyAbility℠ payment
Est. payment
$2,078/mo
Principal & interest
$1866
Home insurance
$133
Property taxes
$79
Climate risks
Neighborhood: 36467
Nearby schools
GreatSchools rating
- 6/10Opp Middle SchoolGrades: 5-8Distance: 2.5 mi
- 4/10Opp High SchoolGrades: 9-12Distance: 3.2 mi
- 9/10South Highlands Elementary SchoolGrades: PK-4Distance: 2.9 mi
Schools provided by the listing agent
- District: Opp City
Source: Covington AOR. This data may not be complete. We recommend contacting the local school district to confirm school assignments for this home.
- Loading
- Loading




