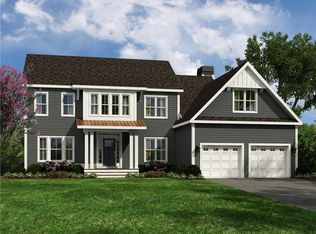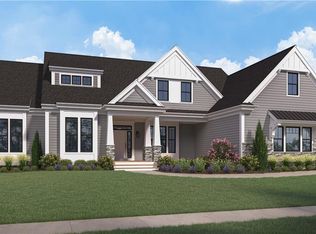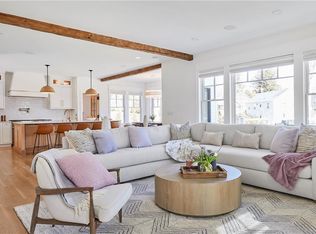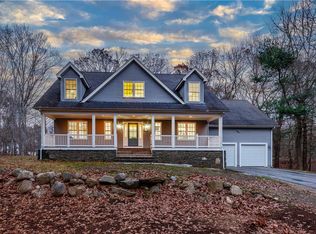Custom 4400 Sq Ft Home To Be Built in Prestigious Slocum Woods on 5.3 acres, the largest lot in the neighborhood.This exclusive enclave is known for its peaceful setting, timeless architecture, and proximity to all that coastal Rhode Island has to offer.This new 2-story home will offer the perfect blend of luxury, comfort, and craftsmanship. Featuring 4 spacious bedrooms, 3.5 bathrooms, and a 3-car garage, the home is designed with both everyday living and elegant entertaining in mind.Enjoy relaxed mornings and tranquil evenings on the wrap-around front porch, and step inside to an open-concept layout with 9-foot ceilings, warm hardwood floors, a fireplace surrounded by built-ins, and abundant natural light. The heart of the home is the chef’s kitchen, a walk-in pantry, and an oversized island perfect for gathering.The expansive primary suite offers a private retreat with a spa-like bathroom, freestanding soaking tub, tiled shower, and a generous walk-in closet. Slocum Woods is a hidden gem in South County—offering neighborhood trails, scenic views, and a serene lifestyle, all just minutes from Narragansett Bay, Wickford Village, Newport, and top-rated schools. Taxes and assessment are based on vacant land. Photos are of previously built homes and may depict additional features not included.
For sale
$2,099,500
202 Explorer Dr N, Saunderstown, RI 02874
4beds
4,400sqft
Est.:
Single Family Residence
Built in 2025
5.37 Acres Lot
$2,046,100 Zestimate®
$477/sqft
$-- HOA
What's special
Fireplace surrounded by built-insWalk-in pantryTimeless architectureScenic viewsOversized islandNeighborhood trailsExpansive primary suite
- 130 days |
- 172 |
- 8 |
Zillow last checked: 8 hours ago
Listing updated: December 03, 2025 at 07:07am
Listed by:
Maura Sayre 401-742-0153,
Coldwell Banker Realty
Source: StateWide MLS RI,MLS#: 1392060
Tour with a local agent
Facts & features
Interior
Bedrooms & bathrooms
- Bedrooms: 4
- Bathrooms: 4
- Full bathrooms: 3
- 1/2 bathrooms: 1
Primary bedroom
- Level: First
Bathroom
- Level: First
Bathroom
- Level: Second
Bathroom
- Level: Second
Other
- Level: Second
Other
- Level: Second
Other
- Level: Second
Dining room
- Level: First
Great room
- Level: First
Kitchen
- Level: First
Laundry
- Level: First
Mud room
- Level: First
Pantry
- Level: First
Porch
- Level: First
Porch
- Level: First
Heating
- Natural Gas, Central Air, Central
Cooling
- Central Air
Appliances
- Included: Gas Water Heater
Features
- Wall (Plaster), Cathedral Ceiling(s), Plumbing (Mixed), Insulation (Ceiling), Insulation (Walls)
- Flooring: Ceramic Tile, Hardwood, Carpet
- Basement: Full,Interior and Exterior,Unfinished,Storage Space,Utility
- Number of fireplaces: 1
- Fireplace features: Brick, Marble
Interior area
- Total structure area: 4,400
- Total interior livable area: 4,400 sqft
- Finished area above ground: 4,400
- Finished area below ground: 0
Video & virtual tour
Property
Parking
- Total spaces: 7
- Parking features: Attached
- Attached garage spaces: 3
Accessibility
- Accessibility features: One Level
Features
- Waterfront features: Access, Walk to Fresh Water
Lot
- Size: 5.37 Acres
- Features: Cul-De-Sac
Details
- Zoning: VRC
Construction
Type & style
- Home type: SingleFamily
- Architectural style: Colonial,Contemporary
- Property subtype: Single Family Residence
Materials
- Plaster, Clapboard
- Foundation: Concrete Perimeter
Condition
- New construction: No
- Year built: 2025
Utilities & green energy
- Electric: 200+ Amp Service
- Sewer: Septic Tank
- Water: Public
- Utilities for property: Underground Utilities
Green energy
- Energy efficient items: HVAC, Lighting, Water Heater, Windows
- Water conservation: Efficient Hot Water Distribution, Low-Flow Fixtures
Community & HOA
Community
- Features: Near Public Transport, Commuter Bus, Golf, Highway Access, Hospital, Interstate, Marina, Private School, Public School, Railroad, Recreational Facilities, Schools, Near Shopping, Near Swimming, Tennis
- Subdivision: Slocum Woods
HOA
- Has HOA: No
Location
- Region: Saunderstown
Financial & listing details
- Price per square foot: $477/sqft
- Annual tax amount: $243
- Date on market: 8/7/2025
Estimated market value
$2,046,100
$1.94M - $2.15M
Not available
Price history
Price history
| Date | Event | Price |
|---|---|---|
| 8/7/2025 | Price change | $2,099,500+179.9%$477/sqft |
Source: | ||
| 4/2/2025 | Price change | $750,000-65.3%$170/sqft |
Source: | ||
| 3/7/2025 | Listed for sale | $2,159,500$491/sqft |
Source: | ||
Public tax history
Public tax history
Tax history is unavailable.BuyAbility℠ payment
Est. payment
$10,538/mo
Principal & interest
$8141
Property taxes
$1662
Home insurance
$735
Climate risks
Neighborhood: 02874
Nearby schools
GreatSchools rating
- 8/10Stony Lane Elementary SchoolGrades: K-5Distance: 4.5 mi
- 7/10Davisville Middle SchoolGrades: 6-8Distance: 6.4 mi
- 8/10North Kingstown Senior High SchoolGrades: 9-12Distance: 3 mi
- Loading
- Loading




